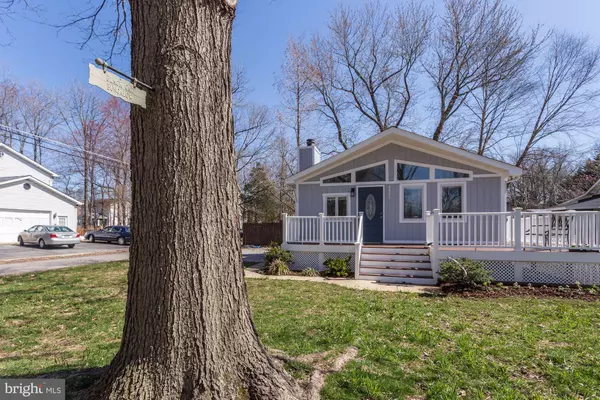For more information regarding the value of a property, please contact us for a free consultation.
4925 ASPEN ST Shady Side, MD 20764
Want to know what your home might be worth? Contact us for a FREE valuation!

Our team is ready to help you sell your home for the highest possible price ASAP
Key Details
Sold Price $230,000
Property Type Single Family Home
Sub Type Detached
Listing Status Sold
Purchase Type For Sale
Square Footage 1,120 sqft
Price per Sqft $205
Subdivision Avalon Shores
MLS Listing ID MDAA393700
Sold Date 06/14/19
Style Bungalow,Cottage,Traditional
Bedrooms 2
Full Baths 1
HOA Y/N N
Abv Grd Liv Area 1,120
Originating Board BRIGHT
Year Built 1989
Annual Tax Amount $2,448
Tax Year 2018
Lot Size 5,000 Sqft
Acres 0.11
Property Description
Relax after your commute from the city in this bright home located in Avalon Shores, 20 miles south of Annapolis, Maryland. Property features 2 bedrooms and a bonus room, 1 bathroom, central air/heat, an outbuilding with electricity, an 8x10 storage shed, composite/vinyl deck, weatherproof windows, new hot water heater, new whole house well water filter, new flooring, updated kitchen, and a cozy woodburning fireplace, with gas hookups if you choose to convert. Home is situated in a cove on the Chesapeake Bay in a quiet community on the West River where all amenities of this neighborhood are within a 5-minute walk. Two private parks with modern play equipment; a swimming beach with grills. A private dock/ramp to launch your boat, with a short ride to the open waters of the Bay. BONUS: You get all this with No association fees! Peacefully tucked away while being 10 minutes from stores. All appliances stay, making this home turnkey ready! Schedule a private tour today!
Location
State MD
County Anne Arundel
Zoning R5
Direction East
Rooms
Main Level Bedrooms 2
Interior
Interior Features Built-Ins, Carpet, Ceiling Fan(s), Combination Dining/Living, Dining Area, Entry Level Bedroom, Exposed Beams, Family Room Off Kitchen, Floor Plan - Open, Kitchen - Galley, Water Treat System
Heating Heat Pump(s)
Cooling Central A/C
Flooring Carpet, Laminated
Fireplaces Number 1
Fireplaces Type Wood, Gas/Propane
Equipment Built-In Microwave, ENERGY STAR Dishwasher, Oven/Range - Electric, Water Heater, Refrigerator, Dryer - Electric, Washer
Fireplace Y
Appliance Built-In Microwave, ENERGY STAR Dishwasher, Oven/Range - Electric, Water Heater, Refrigerator, Dryer - Electric, Washer
Heat Source Electric
Exterior
Exterior Feature Deck(s)
Garage Spaces 2.0
Fence Privacy
Utilities Available Cable TV
Water Access Y
Water Access Desc Boat - Powered,Fishing Allowed,Canoe/Kayak,Personal Watercraft (PWC),Private Access,Waterski/Wakeboard
Roof Type Architectural Shingle
Accessibility None
Porch Deck(s)
Total Parking Spaces 2
Garage N
Building
Story 1
Sewer Public Sewer
Water Well
Architectural Style Bungalow, Cottage, Traditional
Level or Stories 1
Additional Building Above Grade, Below Grade
Structure Type Cathedral Ceilings,Beamed Ceilings
New Construction N
Schools
School District Anne Arundel County Public Schools
Others
Senior Community No
Tax ID 020700190060761
Ownership Fee Simple
SqFt Source Estimated
Acceptable Financing Cash, Conventional, FHA, VA, USDA
Horse Property N
Listing Terms Cash, Conventional, FHA, VA, USDA
Financing Cash,Conventional,FHA,VA,USDA
Special Listing Condition Standard
Read Less

Bought with Cindy K Burgess • CENTURY 21 New Millennium
GET MORE INFORMATION




