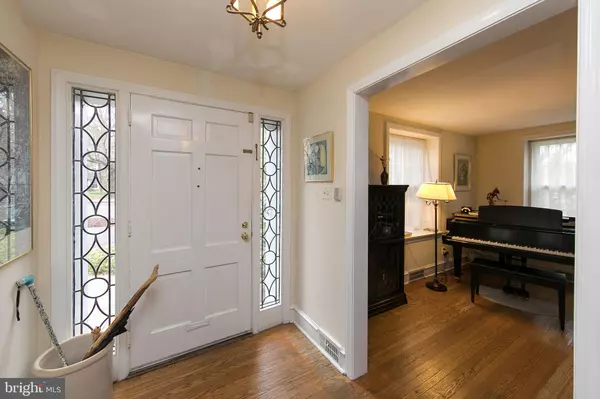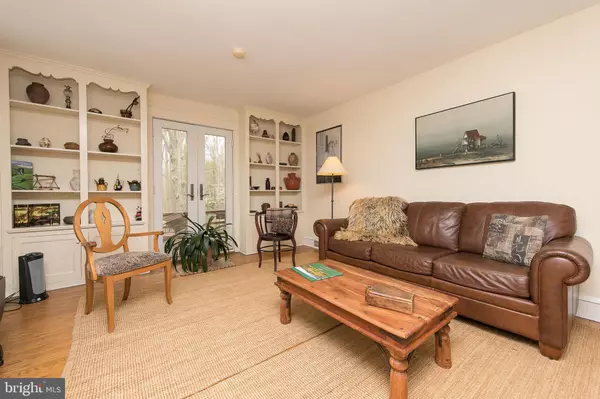For more information regarding the value of a property, please contact us for a free consultation.
1040 HUNTINGDON PIKE Huntingdon Valley, PA 19006
Want to know what your home might be worth? Contact us for a FREE valuation!

Our team is ready to help you sell your home for the highest possible price ASAP
Key Details
Sold Price $400,000
Property Type Single Family Home
Sub Type Detached
Listing Status Sold
Purchase Type For Sale
Square Footage 2,053 sqft
Price per Sqft $194
Subdivision Huntingdon Valley
MLS Listing ID PAMC603262
Sold Date 06/13/19
Style Colonial
Bedrooms 3
Full Baths 2
Half Baths 1
HOA Y/N N
Abv Grd Liv Area 2,053
Originating Board BRIGHT
Year Built 1942
Annual Tax Amount $5,970
Tax Year 2018
Lot Size 0.549 Acres
Acres 0.55
Lot Dimensions 100.00 x 0.00
Property Description
A Hidden Gem! Must See!!! Charming Colonial nestled on amazing grounds. The welcoming Entry Hall leads to a formal Dining Room with built-in cabinet, Powder Room, and a bright Living Room with marble fireplace, built-ins, deep window sills and French doors to back deck. The ample Kitchen opens to a fabulous, windowed Family Room with access to back deck, overlooking a beautifully landscaped property with mature plantings, wooded bridge and gazebo. A stone patio makes it a great place for entertaining or relaxation. The spacious Master Bedroom with tiled bath and wonderful views of the property is on the second level. Two additional large Bedrooms and an additional Bath complete this level. Partially finished basement with walk out to yard. Hardwood floors throughout. New windows, heater, hot water heater, and more. Lovingly maintained. Convenient to transportation and shopping. ABINGTON Blue Ribbon schools. This is a very special Home!
Location
State PA
County Montgomery
Area Abington Twp (10630)
Zoning N
Rooms
Other Rooms Living Room, Dining Room, Primary Bedroom, Bedroom 2, Bedroom 3, Kitchen, Family Room, Bathroom 2, Bathroom 3, Primary Bathroom
Basement Full, Partially Finished
Interior
Interior Features Attic, Family Room Off Kitchen
Hot Water Electric
Heating Forced Air
Cooling Window Unit(s)
Flooring Hardwood, Ceramic Tile
Fireplaces Number 1
Fireplaces Type Marble
Fireplace Y
Heat Source Natural Gas
Laundry Basement
Exterior
Exterior Feature Deck(s), Patio(s)
Parking Features Garage - Front Entry
Garage Spaces 1.0
Water Access N
View Creek/Stream
Roof Type Shingle
Accessibility None
Porch Deck(s), Patio(s)
Attached Garage 1
Total Parking Spaces 1
Garage Y
Building
Story 2
Sewer Public Sewer
Water Public
Architectural Style Colonial
Level or Stories 2
Additional Building Above Grade, Below Grade
New Construction N
Schools
Middle Schools Abington Junior
High Schools Abington Senior
School District Abington
Others
Senior Community No
Tax ID 30-00-30852-006
Ownership Fee Simple
SqFt Source Assessor
Security Features Security System
Special Listing Condition Standard
Read Less

Bought with Eileen Gray • Long & Foster Real Estate, Inc.



