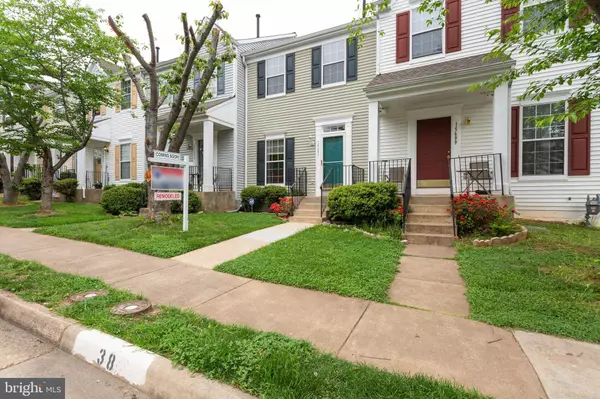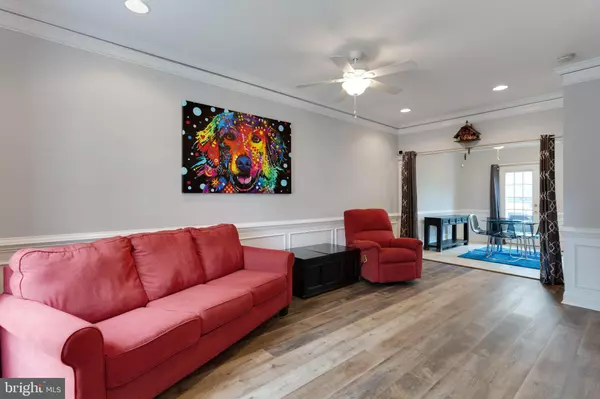For more information regarding the value of a property, please contact us for a free consultation.
15697 VIEWPOINT CIR Dumfries, VA 22025
Want to know what your home might be worth? Contact us for a FREE valuation!

Our team is ready to help you sell your home for the highest possible price ASAP
Key Details
Sold Price $305,000
Property Type Townhouse
Sub Type Interior Row/Townhouse
Listing Status Sold
Purchase Type For Sale
Square Footage 1,735 sqft
Price per Sqft $175
Subdivision Southlake At Montclair
MLS Listing ID VAPW466610
Sold Date 06/13/19
Style Colonial
Bedrooms 4
Full Baths 3
Half Baths 1
HOA Fees $119/mo
HOA Y/N Y
Abv Grd Liv Area 1,188
Originating Board BRIGHT
Year Built 1997
Annual Tax Amount $3,154
Tax Year 2019
Lot Size 1,259 Sqft
Acres 0.03
Property Description
GOLF COURSE COMMUNITY Large kitchen, granite counters, newer SS appliances. Brand New Luxury bathrooms upstairs. Soaking tub, gorgeous tile accents. Newer roof & HVAC--move-in ready! Fully finished basement could be 4th bedroom w/ 2 large walk in closets & full bath. Backs to woods, short walk to Lake. Spacious deck & patio, fully-fenced yard. Great income property or 1st home. Layout feels so open and spacious. This home is a must see! So many amenities-included! Three private sandy beaches around your private Lake, parks, playgrounds, swimming pool, tennis & award winning schools! Walk to commuter bus, library, shops and restaurants! Fantastic location for commuting ease & close to shopping, ample visitor parking Easy Access to I95, RTE 1,234, MCB Quantico, Metro bus, Park n Ride, take VRE to Ft Belvoir & Pentagon. Potomac Town Center, Wegmans, Potomac Mills Mall. Close to commuter lot Close to Parks
Location
State VA
County Prince William
Zoning RPC
Rooms
Other Rooms Living Room, Primary Bedroom, Bedroom 2, Bedroom 3, Bedroom 4, Kitchen, Breakfast Room, Laundry, Primary Bathroom
Basement Full
Interior
Interior Features Attic, Breakfast Area, Carpet, Ceiling Fan(s), Chair Railings, Crown Moldings, Family Room Off Kitchen, Floor Plan - Open, Kitchen - Eat-In, Kitchen - Gourmet, Kitchen - Table Space, Primary Bath(s), Recessed Lighting, Walk-in Closet(s), Wood Floors
Hot Water Natural Gas
Cooling Ceiling Fan(s), Central A/C
Flooring Hardwood, Ceramic Tile, Carpet, Wood
Equipment Built-In Microwave, Dryer, Disposal, Dishwasher, Oven/Range - Gas, Refrigerator, Stainless Steel Appliances, Washer
Furnishings No
Fireplace N
Window Features Double Pane,Vinyl Clad
Appliance Built-In Microwave, Dryer, Disposal, Dishwasher, Oven/Range - Gas, Refrigerator, Stainless Steel Appliances, Washer
Heat Source Natural Gas
Laundry Basement, Dryer In Unit, Has Laundry, Upper Floor, Washer In Unit
Exterior
Exterior Feature Deck(s), Patio(s)
Parking On Site 2
Fence Rear
Utilities Available Cable TV, Electric Available, Natural Gas Available, Phone Available, Sewer Available, Water Available
Amenities Available Bank / Banking On-site, Bar/Lounge, Baseball Field, Basketball Courts, Beach, Beauty Salon, Boat Ramp, Convenience Store, Day Care, Golf Course Membership Available, Lake, Library, Non-Lake Recreational Area, Pier/Dock, Pool - Outdoor, Swimming Pool, Tennis Courts, Tot Lots/Playground
Water Access N
View Garden/Lawn
Accessibility Other
Porch Deck(s), Patio(s)
Garage N
Building
Lot Description Backs to Trees, Front Yard, Landscaping, Rear Yard
Story 3+
Sewer Public Sewer
Water Public
Architectural Style Colonial
Level or Stories 3+
Additional Building Above Grade, Below Grade
Structure Type Dry Wall,Vaulted Ceilings
New Construction N
Schools
Elementary Schools Ashland
Middle Schools Benton
High Schools Forest Park
School District Prince William County Public Schools
Others
HOA Fee Include Management,Pool(s),Recreation Facility,Reserve Funds,Road Maintenance,Snow Removal
Senior Community No
Tax ID 8090-98-3260
Ownership Fee Simple
SqFt Source Assessor
Acceptable Financing Cash, Conventional, FHA, VA, VHDA
Horse Property N
Listing Terms Cash, Conventional, FHA, VA, VHDA
Financing Cash,Conventional,FHA,VA,VHDA
Special Listing Condition Standard
Read Less

Bought with MONIQUE LANGEVIN • RE/MAX Gateway
GET MORE INFORMATION




