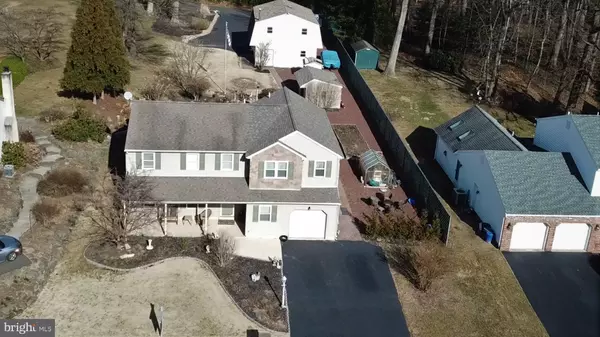For more information regarding the value of a property, please contact us for a free consultation.
945 BUCHANAN DR Langhorne, PA 19047
Want to know what your home might be worth? Contact us for a FREE valuation!

Our team is ready to help you sell your home for the highest possible price ASAP
Key Details
Sold Price $465,000
Property Type Single Family Home
Sub Type Detached
Listing Status Sold
Purchase Type For Sale
Square Footage 2,751 sqft
Price per Sqft $169
Subdivision Highland View
MLS Listing ID PABU442064
Sold Date 06/13/19
Style Colonial
Bedrooms 4
Full Baths 2
Half Baths 1
HOA Y/N N
Abv Grd Liv Area 2,751
Originating Board BRIGHT
Year Built 1979
Annual Tax Amount $8,708
Tax Year 2018
Lot Size 0.459 Acres
Acres 0.46
Property Description
Opportunity Knocks in Langhorne. This dream home comes equipped with a detached workshop that has its own private driveway and entrance and boasts an excellent location close to major roadways but still tucked away in a soft suburban neighborhood. The home has been meticulously cared for over the years and must be seen to be truly appreciated. There's great curb appeal with a beautiful stone facade accenting the exterior of the home and covered front porch. The attached garage provides access to the inside to a mud room, powder room and large walk in cedar coat closet. The large formal living room has hardwood floors and throughout the home you'll notice fresh neutral paint and custom moldings. The eat-in kitchen has been completely remodeled and opened adding a center island with granite countertops, breakfast bar, and is open to the sunny formal dining room. This makes for an excellent home to entertain. An additional informal dining space lends to a fun bar area and completing the first floor is a spacious family room with vaulted ceilings, skylights and gas fireplace. The master suite was a 2013 addition and doesn't disappoint. The large suite offers a gas fireplace, walk in closet with great design and bathroom with vaulted ceilings, jacuzzi tub and stall shower. Upstairs the laundry room was an added convenience. Three additional good-sized bedrooms and hall bath complete the upstairs. The back yard is an oasis with a covered patio, deck overlooking the yard and a paver patio. A koi pond adds to the tranquil setting and large yard space. A storage shed and greenhouse lend to the convenience of the property. The large workshop is approximately 1500 square feet and 2 stories. Ideal for a home-based business. Calling all the electricians, plumbers, contractors, landscapers etc. or anyone looking for a lot of storage and has its own private driveway and entrance away from the home. The home offers replaced windows, brand new high efficiency water heater and so much more. What are you waiting for? Welcome home.
Location
State PA
County Bucks
Area Middletown Twp (10122)
Zoning R2
Interior
Interior Features Attic, Kitchen - Eat-In, Pantry, Skylight(s), WhirlPool/HotTub, Primary Bath(s), Combination Kitchen/Dining, Dining Area, Kitchen - Island, Stall Shower, Upgraded Countertops, Walk-in Closet(s)
Heating Baseboard - Hot Water
Cooling Central A/C
Fireplaces Number 2
Equipment Water Heater - High-Efficiency
Furnishings No
Fireplace Y
Window Features Replacement,Skylights
Appliance Water Heater - High-Efficiency
Heat Source Electric
Laundry Upper Floor
Exterior
Exterior Feature Deck(s), Patio(s), Enclosed, Porch(es)
Parking Features Inside Access
Garage Spaces 3.0
Water Access N
Accessibility None
Porch Deck(s), Patio(s), Enclosed, Porch(es)
Attached Garage 1
Total Parking Spaces 3
Garage Y
Building
Story 2
Sewer Public Sewer
Water Public
Architectural Style Colonial
Level or Stories 2
Additional Building Above Grade, Below Grade
New Construction N
Schools
High Schools Neshaminy
School District Neshaminy
Others
Senior Community No
Tax ID 22-016-319
Ownership Fee Simple
SqFt Source Assessor
Acceptable Financing Cash, Conventional, FHA
Horse Property N
Listing Terms Cash, Conventional, FHA
Financing Cash,Conventional,FHA
Special Listing Condition Standard
Read Less

Bought with Rebecca Reppert • Keller Williams Real Estate-Langhorne
GET MORE INFORMATION




