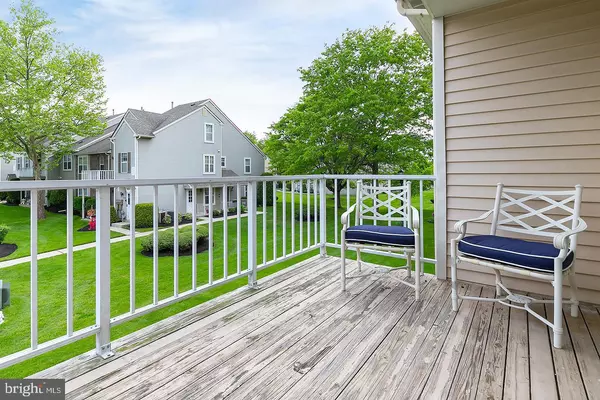For more information regarding the value of a property, please contact us for a free consultation.
5504-B ADELAIDE DR Mount Laurel, NJ 08054
Want to know what your home might be worth? Contact us for a FREE valuation!

Our team is ready to help you sell your home for the highest possible price ASAP
Key Details
Sold Price $119,000
Property Type Townhouse
Sub Type End of Row/Townhouse
Listing Status Sold
Purchase Type For Sale
Square Footage 1,368 sqft
Price per Sqft $86
Subdivision Renaissance Club
MLS Listing ID NJBL344002
Sold Date 06/13/19
Style Traditional
Bedrooms 2
Full Baths 2
HOA Fees $220/mo
HOA Y/N Y
Abv Grd Liv Area 1,368
Originating Board BRIGHT
Year Built 1989
Annual Tax Amount $3,687
Tax Year 2019
Lot Dimensions 0.00 x 0.00
Property Description
Beautiful end condo in 55+ community of The Renaissance Club. This home features wood laminate floors through out, LARGE loft space with gas fireplace, and HUGE storage room. Located on the upper lever, this home is brightly lite, clean and beautifully maintained. Eat in kitchen offers plenty of cabinets & counter space open to Dining area and living room. Nice sized bedroom, Main bedroom room has bathroom with stall shower and single vanity. Hall bath is neutral decor with tub/shower. Looking for a separate TV room, den or office...this home is perfect with the loft. Enjoy the outdoors on the second floor balcony over looking the community. This unit includes an outdoor storage closet as well. The club house has plenty of activities, newly renovated pool, tennis courts and much more. Conveniently located minutes from shopping, restaurants, hospitals & major thoroughfares. Don't miss this one!
Location
State NJ
County Burlington
Area Mount Laurel Twp (20324)
Zoning RESIDENTIAL
Rooms
Other Rooms Living Room, Dining Room, Primary Bedroom, Kitchen, Bedroom 1, Loft, Storage Room
Main Level Bedrooms 2
Interior
Hot Water Natural Gas
Cooling Central A/C
Flooring Laminated
Heat Source Natural Gas
Exterior
Utilities Available Cable TV, Electric Available
Amenities Available Billiard Room, Club House, Game Room, Meeting Room, Party Room, Pool - Outdoor, Reserved/Assigned Parking, Retirement Community, Swimming Pool, Tennis Courts, Other
Water Access N
Accessibility None
Garage N
Building
Story 1.5
Sewer Public Septic
Water Public
Architectural Style Traditional
Level or Stories 1.5
Additional Building Above Grade, Below Grade
New Construction N
Schools
School District Lenape Regional High
Others
Pets Allowed Y
HOA Fee Include All Ground Fee,Common Area Maintenance,Health Club,Lawn Maintenance,Management,Parking Fee,Pool(s),Recreation Facility,Snow Removal
Senior Community Yes
Age Restriction 55
Tax ID 24-00301 19-00001-C5504
Ownership Fee Simple
SqFt Source Assessor
Acceptable Financing Cash, Conventional
Listing Terms Cash, Conventional
Financing Cash,Conventional
Special Listing Condition Standard
Pets Allowed Cats OK, Dogs OK, Number Limit
Read Less

Bought with Lauren Regina • Agent06 LLC
GET MORE INFORMATION




