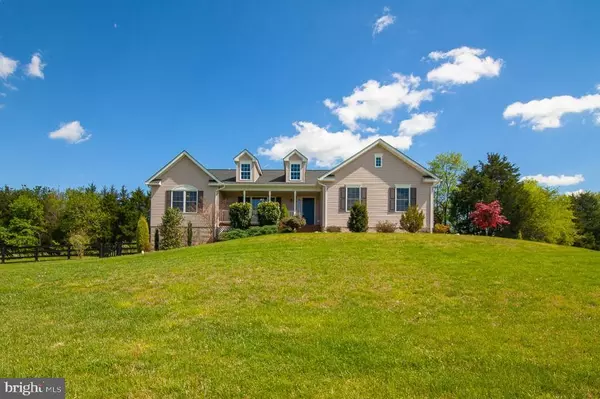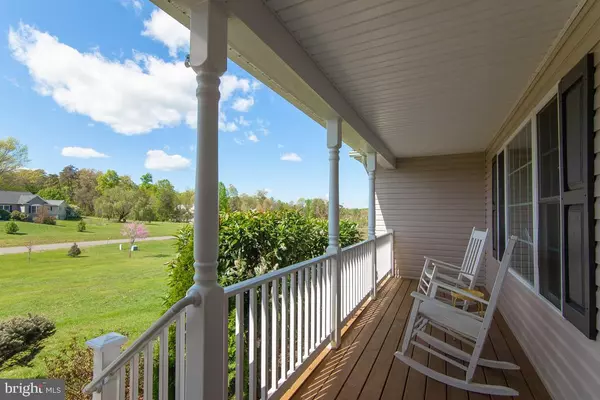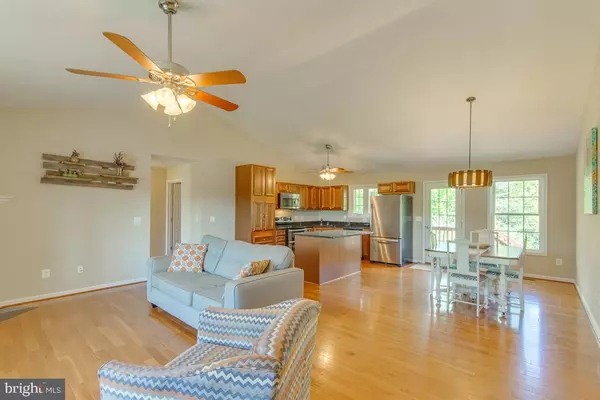For more information regarding the value of a property, please contact us for a free consultation.
19341 LEPORE CT Culpeper, VA 22701
Want to know what your home might be worth? Contact us for a FREE valuation!

Our team is ready to help you sell your home for the highest possible price ASAP
Key Details
Sold Price $385,000
Property Type Single Family Home
Sub Type Detached
Listing Status Sold
Purchase Type For Sale
Square Footage 2,991 sqft
Price per Sqft $128
Subdivision Kirtley Estates
MLS Listing ID VACU138186
Sold Date 06/10/19
Style Ranch/Rambler
Bedrooms 4
Full Baths 3
HOA Y/N N
Abv Grd Liv Area 1,565
Originating Board BRIGHT
Year Built 2013
Annual Tax Amount $2,082
Tax Year 2018
Lot Size 1.000 Acres
Acres 1.0
Property Description
Sitting so pretty! Picturesque setting in a quiet cul-de-sac, the Owners have added many great features to this like-new 6 yr old home. Light and airy open floor plan with split bedrooms (master on one side and two others on opposite end). Cathedral ceilings in the great room and the master BR. Granite and warm upgraded wood cabinets draw the eye to the kitchen, completed with a pantry unit cabinet, a 5 burner double oven range, freezer-on-the-bottom stainless steel fridge with icemaker, and an island that will accommodate bar stools. Master suite boasts his-n-hers walk-in closets, hardwood floors, and a wonderful master bath with transom natural lighting over the vanity mirror. Separate laundry room is in the hall to the garage, master BR and lower level. Insulated garage doors and people door in garage the pulley and ceiling mounted storage rack in garage convey as do all TV wall mounts. The lower level was well designed to create multiple areas for different uses and family interests (also has a full bath). Take a look at the photos! Stained concrete floors are so easy to clean with no worries about spills or muddy doggie paws. Lots of closets and storage room with built-in cat door so litter box can be hidden. Attention Techno Geeks! House is hardwired throughout with Cat6e Ethernet, which terminates along with the 5.1 built in surround sound speakers in the media island closet, located on the other side of where the rec room TV is mounted. Owners use Comcast high speed cable for TV and internet service. The lower level bedroom was used as a home office by the owners and there are two Ethernet connections on the wall as well as in the closet, should you wish to keep your computers/printers out of the way. If you enjoy the outdoors, this is your house! Covered deck with gentle breezes, stone patio and fire pit, 4 board fencing with 3 gates (one double), a fenced raised garden beds area, and lots of natural Virginia plants, shrubs and trees. Watch the glorious sunset from the front porch in your rocking chair, you're your cool iced tea and furry companion nearby.
Location
State VA
County Culpeper
Zoning R1
Rooms
Other Rooms Living Room, Dining Room, Primary Bedroom, Bedroom 2, Bedroom 3, Bedroom 4, Kitchen, Family Room, Exercise Room, Laundry, Storage Room, Media Room, Bathroom 2, Bathroom 3, Primary Bathroom, Screened Porch
Basement Daylight, Full, Fully Finished, Full, Outside Entrance, Side Entrance, Walkout Level, Windows
Main Level Bedrooms 3
Interior
Interior Features Carpet, Ceiling Fan(s), Floor Plan - Open, Kitchen - Country, Kitchen - Island, Primary Bath(s), Recessed Lighting, Walk-in Closet(s), Wood Floors
Hot Water Electric
Heating Heat Pump(s)
Cooling Ceiling Fan(s), Central A/C, Heat Pump(s)
Flooring Carpet, Hardwood, Concrete
Fireplaces Number 1
Fireplaces Type Gas/Propane, Screen
Equipment Built-In Microwave, Dishwasher, Dryer - Front Loading, Icemaker, Oven/Range - Electric, Oven - Double, Refrigerator, Stainless Steel Appliances, Washer - Front Loading, Water Heater
Fireplace Y
Window Features Double Pane,Screens
Appliance Built-In Microwave, Dishwasher, Dryer - Front Loading, Icemaker, Oven/Range - Electric, Oven - Double, Refrigerator, Stainless Steel Appliances, Washer - Front Loading, Water Heater
Heat Source Electric
Laundry Main Floor
Exterior
Parking Features Garage - Side Entry
Garage Spaces 2.0
Fence Board, Rear
Utilities Available Under Ground, Propane, Phone, Cable TV, Fiber Optics Available, Other
Water Access N
Accessibility None
Attached Garage 2
Total Parking Spaces 2
Garage Y
Building
Lot Description Backs to Trees, Cul-de-sac, No Thru Street, Open, Vegetation Planting
Story 2
Sewer Gravity Sept Fld, Septic < # of BR
Water Well
Architectural Style Ranch/Rambler
Level or Stories 2
Additional Building Above Grade, Below Grade
Structure Type Cathedral Ceilings
New Construction N
Schools
Elementary Schools Richardson
Middle Schools Floyd T. Binns
High Schools Eastern View
School District Culpeper County Public Schools
Others
Senior Community No
Tax ID 49-V-1- -7
Ownership Fee Simple
SqFt Source Assessor
Special Listing Condition Standard
Read Less

Bought with Nancy A Grasman • Coldwell Banker Realty



