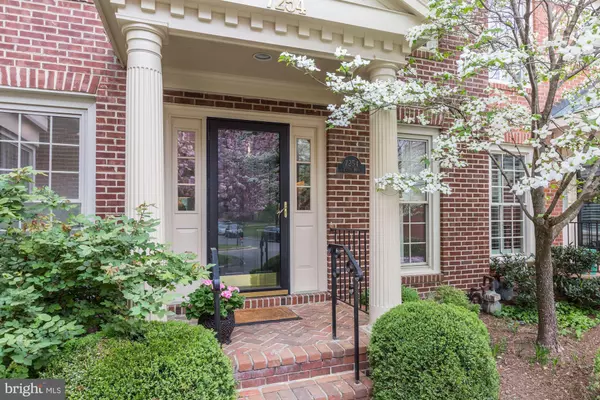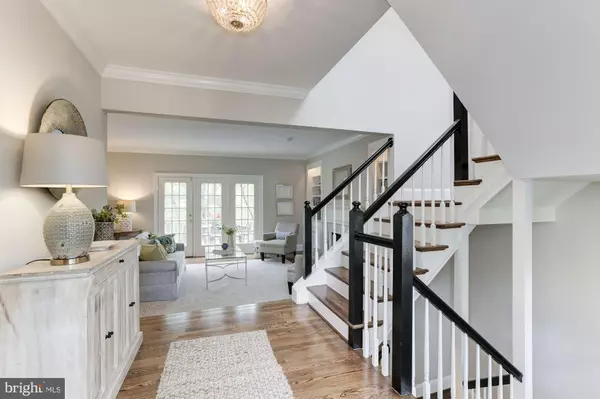For more information regarding the value of a property, please contact us for a free consultation.
7254 EVANS MILL RD Mclean, VA 22101
Want to know what your home might be worth? Contact us for a FREE valuation!

Our team is ready to help you sell your home for the highest possible price ASAP
Key Details
Sold Price $1,124,500
Property Type Townhouse
Sub Type Interior Row/Townhouse
Listing Status Sold
Purchase Type For Sale
Square Footage 3,130 sqft
Price per Sqft $359
Subdivision Evans Mill Pond
MLS Listing ID VAFX1054242
Sold Date 06/10/19
Style Colonial
Bedrooms 4
Full Baths 3
Half Baths 1
HOA Fees $210/qua
HOA Y/N Y
Abv Grd Liv Area 2,230
Originating Board BRIGHT
Year Built 1984
Annual Tax Amount $11,233
Tax Year 2018
Lot Size 3,840 Sqft
Acres 0.09
Property Description
Renovated & wonderfully located within the sought-after community of Evans Mill Pond. Evans Mill Pond is a self-managed HOA community with 50 residences. Community amenities include private tennis courts, common green with a gazebo and a historic 5-acre pond with stunning wildlife and a lovely walking path. This unit is the largest townhouse floor plan available (approx 3200 sqft finished) and has an attached two-car garage and is in arguably the quietest, most private location of the community. It has been completely renovated with 4BR/3.5BA and a walkout basement. Recent renovations include kitchen, bathrooms, luxury marble master bath, carpet, new HVAC and hot water heater, etc. The incredibly ideal location is just minutes to downtown McLean and Tysons, with convenient access to the Capital Beltway, State Route 267, I-66, as well as the McLean Metro Stations. (Agent is related to Owner and Owner is also a licensed RE agent in VA)
Location
State VA
County Fairfax
Zoning 150
Rooms
Basement Full, Walkout Level, Daylight, Partial, Rear Entrance
Interior
Heating Forced Air
Cooling Central A/C
Fireplaces Number 2
Fireplace Y
Heat Source Natural Gas
Exterior
Parking Features Other
Garage Spaces 2.0
Water Access N
Roof Type Shake
Accessibility Other
Attached Garage 2
Total Parking Spaces 2
Garage Y
Building
Story 3+
Sewer Public Sewer
Water Public
Architectural Style Colonial
Level or Stories 3+
Additional Building Above Grade, Below Grade
New Construction N
Schools
Elementary Schools Churchill Road
Middle Schools Cooper
High Schools Langley
School District Fairfax County Public Schools
Others
Senior Community No
Tax ID 0301 24 0019A
Ownership Fee Simple
SqFt Source Assessor
Special Listing Condition Standard
Read Less

Bought with Karen A Briscoe • Keller Williams Realty



