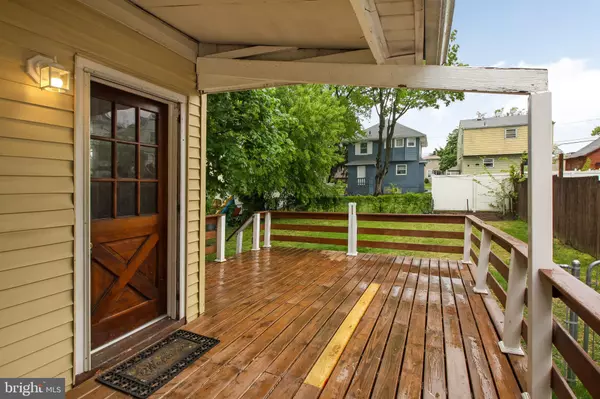For more information regarding the value of a property, please contact us for a free consultation.
1936 42ND ST. Pennsauken, NJ 08110
Want to know what your home might be worth? Contact us for a FREE valuation!

Our team is ready to help you sell your home for the highest possible price ASAP
Key Details
Sold Price $135,000
Property Type Single Family Home
Sub Type Detached
Listing Status Sold
Purchase Type For Sale
Square Footage 1,272 sqft
Price per Sqft $106
Subdivision Delaware Gardens
MLS Listing ID NJCD363668
Sold Date 06/07/19
Style Bungalow
Bedrooms 4
Full Baths 1
HOA Y/N N
Abv Grd Liv Area 1,272
Originating Board BRIGHT
Year Built 1926
Annual Tax Amount $4,584
Tax Year 2019
Lot Size 4,000 Sqft
Acres 0.09
Lot Dimensions 40.00 x 100.00
Property Description
Enter into this lovely just remodeled home through the newly renovated open front porch that features full railings & tongue and groove porch ceiling. All redone 2019- light, bright and neutral t/o. Designer d cor features gray walls , 5 3/4" white baseboards and trim package. Beautiful staircase. New neutral carpeting t/o. Kitchen and baths features engineered vinyl wood look tiled flooring. Kitchen features lots of new white shaker cabinetry with brushed Nichol trim package. Granite counter tops. Decorative backsplash. Door to yard with newer deck and large yard with shed. 2 bedrooms on the first floor with newly remodeled full bath. Upstairs large open loft area, and 2 good sized bedrooms. Full basement features walk out entrance to bilco doors, newer 100amp electric service cable and box. Newer PVC sewer line(219). Clean and neat. Great house for the money. Show and sell!!!
Location
State NJ
County Camden
Area Pennsauken Twp (20427)
Zoning RESIDENTIAL
Rooms
Other Rooms Living Room, Dining Room, Primary Bedroom, Bedroom 2, Bedroom 3, Bedroom 4, Kitchen, Loft
Basement Full
Main Level Bedrooms 2
Interior
Interior Features Carpet, Ceiling Fan(s), Kitchen - Eat-In, Upgraded Countertops
Heating Baseboard - Hot Water
Cooling Ceiling Fan(s)
Flooring Carpet, Laminated, Vinyl
Equipment Built-In Range, Dishwasher, Microwave, Oven/Range - Gas
Fireplace N
Window Features Double Pane,Energy Efficient,Vinyl Clad
Appliance Built-In Range, Dishwasher, Microwave, Oven/Range - Gas
Heat Source Natural Gas Available
Laundry Hookup
Exterior
Exterior Feature Deck(s)
Garage Spaces 1.0
Utilities Available Cable TV, Electric Available, Natural Gas Available, Phone Connected, Sewer Available, Water Available
Water Access N
Roof Type Asphalt
Street Surface Paved
Accessibility None
Porch Deck(s)
Total Parking Spaces 1
Garage N
Building
Lot Description Backs to Trees, Front Yard, Interior, Level
Story 1.5
Foundation Block
Sewer Public Sewer
Water Public
Architectural Style Bungalow
Level or Stories 1.5
Additional Building Above Grade, Below Grade
Structure Type 9'+ Ceilings,Dry Wall,Plaster Walls,Vinyl
New Construction N
Schools
School District Pennsauken Township Public Schools
Others
Senior Community No
Tax ID 27-00801-00015
Ownership Fee Simple
SqFt Source Assessor
Acceptable Financing Cash, Conventional, FHA, VA
Horse Property N
Listing Terms Cash, Conventional, FHA, VA
Financing Cash,Conventional,FHA,VA
Special Listing Condition Standard
Read Less

Bought with Monica Dravis • Weichert Realtors-Cherry Hill
GET MORE INFORMATION




