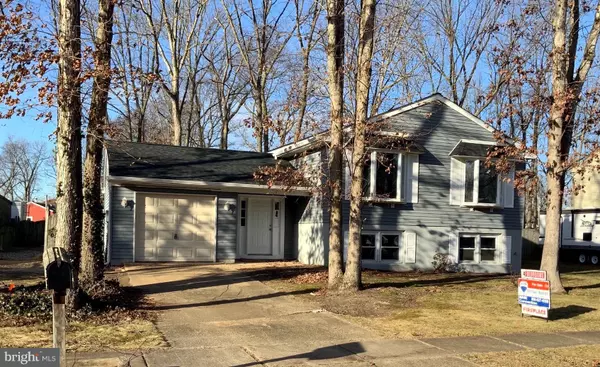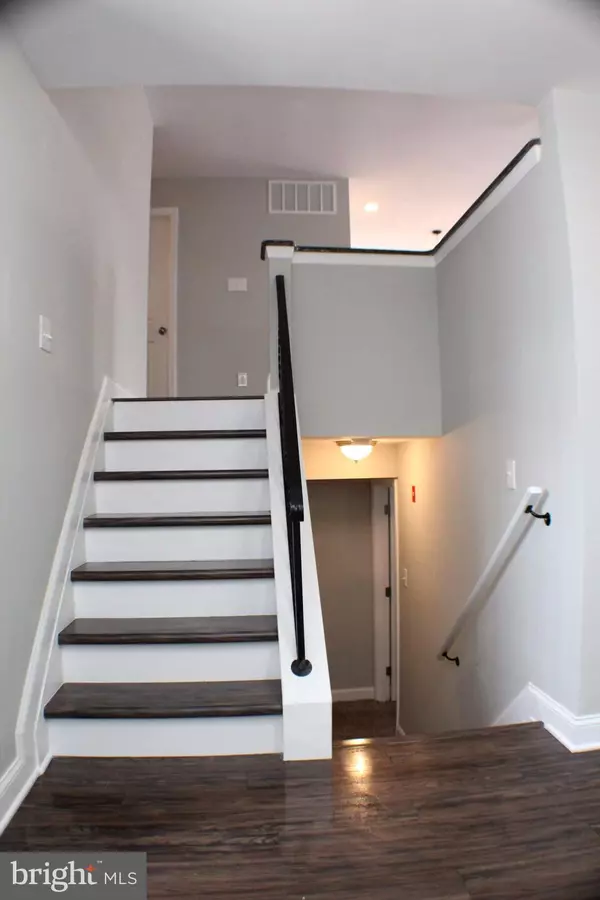For more information regarding the value of a property, please contact us for a free consultation.
1605 WHITE CEDAR LN Williamstown, NJ 08094
Want to know what your home might be worth? Contact us for a FREE valuation!

Our team is ready to help you sell your home for the highest possible price ASAP
Key Details
Sold Price $240,000
Property Type Single Family Home
Sub Type Detached
Listing Status Sold
Purchase Type For Sale
Square Footage 2,604 sqft
Price per Sqft $92
Subdivision Forest Hills
MLS Listing ID NJGL178596
Sold Date 04/30/19
Style Split Level
Bedrooms 4
Full Baths 3
HOA Y/N N
Abv Grd Liv Area 2,604
Originating Board BRIGHT
Year Built 1978
Annual Tax Amount $6,938
Tax Year 2018
Lot Size 9,225 Sqft
Acres 0.21
Lot Dimensions 75X123
Property Description
WOW! Just listed with plenty of space! Beautiful 4 Bedroom - 3 FULL bathroom home, with possible 5th and 6th bedroom. Home has 2,604 sq. ft NEW NEW NEW. Upper main level features wood flooring throughout, BRAND NEW kitchen with premium cabinetry, Granite counters, marble tile backsplash, large center island, and stainless steel appliances. Kitchen is open to living room/dining room. Same level consists of 3 bedrooms - One of which is a Master suite with Custom stall shower and private bathroom w/high end vanity. This home could have two Master Bedrooms, just depends how you want to set it up. Downstairs has a large room (22x16) with a marble tiled fireplace and wood mantle, crown molding, clothes closet and FULL bathroom w/tile floors, and custom tile stall shower. OPTIONS are endless with this space.Lower level also has 3 additional rooms and a large laundry room. Fresh paint, new light fixtures, new trim, new two panel doors, and new carpets throughout home as well. Too many upgrades to list - To finish off; Home has NEW roof, NEW gutters, and NEW Ac unit. Nice yard with shed and deck. Schedule your appointment asap.
Location
State NJ
County Gloucester
Area Monroe Twp (20811)
Zoning RES
Rooms
Other Rooms Living Room, Bedroom 2, Bedroom 4, Bedroom 5, Kitchen, Family Room, Den, Bedroom 1, Laundry, Bathroom 3, Bonus Room
Basement Fully Finished
Main Level Bedrooms 3
Interior
Interior Features Carpet, Ceiling Fan(s), Floor Plan - Open, Kitchen - Island, Stall Shower
Heating Forced Air
Cooling Central A/C
Flooring Laminated, Ceramic Tile, Carpet
Fireplaces Number 1
Equipment Dishwasher, Built-In Range
Fireplace Y
Appliance Dishwasher, Built-In Range
Heat Source Oil
Laundry Hookup, Basement
Exterior
Water Access N
Roof Type Shingle
Accessibility None
Garage N
Building
Story 2
Sewer Public Sewer
Water Public
Architectural Style Split Level
Level or Stories 2
Additional Building Above Grade, Below Grade
Structure Type Dry Wall
New Construction N
Schools
School District Monroe Township Public Schools
Others
Senior Community No
Tax ID 11-11106-00013
Ownership Fee Simple
SqFt Source Estimated
Acceptable Financing Conventional, FHA, Cash
Listing Terms Conventional, FHA, Cash
Financing Conventional,FHA,Cash
Special Listing Condition Standard
Read Less

Bought with Kathleen B Hansbury • Weichert Realtors-Turnersville
GET MORE INFORMATION




