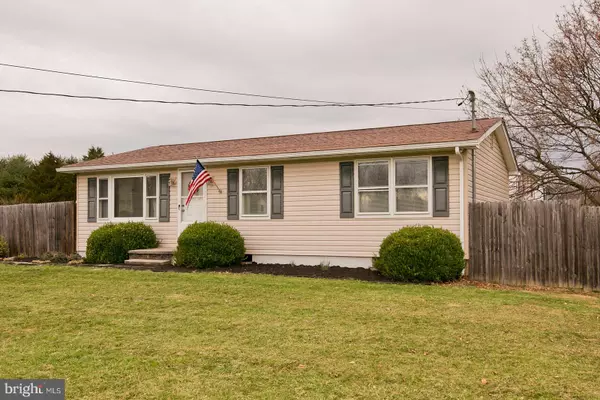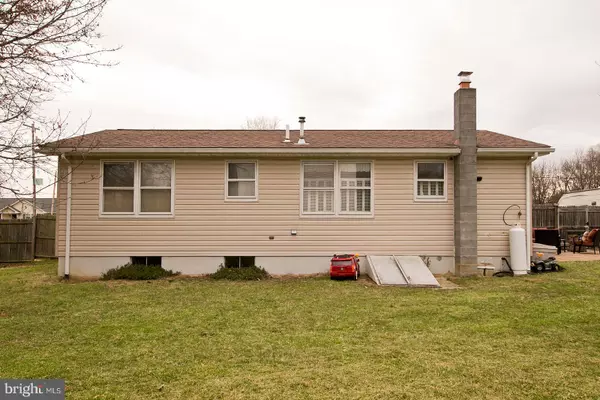For more information regarding the value of a property, please contact us for a free consultation.
284 FEGAN RD Bunker Hill, WV 25413
Want to know what your home might be worth? Contact us for a FREE valuation!

Our team is ready to help you sell your home for the highest possible price ASAP
Key Details
Sold Price $160,000
Property Type Single Family Home
Sub Type Detached
Listing Status Sold
Purchase Type For Sale
Square Footage 960 sqft
Price per Sqft $166
Subdivision Ridgeway
MLS Listing ID WVBE161186
Sold Date 06/07/19
Style Ranch/Rambler
Bedrooms 3
Full Baths 1
HOA Y/N N
Abv Grd Liv Area 960
Originating Board BRIGHT
Year Built 1985
Annual Tax Amount $707
Tax Year 2019
Lot Size 0.340 Acres
Acres 0.34
Property Description
"Wainscot Beauty" Welcome home to a beautiful corner lot Rancher with all the updates you want. Truly turn-key, this 3 bdrm, 1 bth home offers gas stove cooking, cozy pellet stove heating, a fully fenced large backyard, and basement with so much potential. Upgrades include new laminate flooring in kitchen/dining area, re-surfaced kitchen cabinets & counter tops, the wainscot & chair rail in kitchen/dining, pellet stove, fresh paint, SS appliances, lighting fixtures & fans, paved double wide driveway, new sump pump with back-up battery, & moisture seal painted basement. Bathroom has new flooring & vanity too. Bring your grill and enjoy the outdoor patio and raised garden bed, plus storage shed. Right near the VA boarder & 81 for commuting & convenience.
Location
State WV
County Berkeley
Zoning 101
Direction East
Rooms
Other Rooms Dining Room, Primary Bedroom, Bedroom 2, Bedroom 3, Kitchen, Family Room, Basement, Bathroom 1
Basement Full, Connecting Stairway, Rear Entrance, Sump Pump, Unfinished, Walkout Stairs
Main Level Bedrooms 3
Interior
Interior Features Attic, Carpet, Ceiling Fan(s), Chair Railings, Combination Kitchen/Dining, Entry Level Bedroom, Family Room Off Kitchen, Floor Plan - Traditional, Kitchen - Eat-In, Upgraded Countertops, Wainscotting, Window Treatments
Hot Water Electric
Heating Baseboard - Electric, Other
Cooling Central A/C
Flooring Carpet, Ceramic Tile, Laminated
Fireplaces Number 1
Equipment Microwave, Oven/Range - Gas, Refrigerator, Stainless Steel Appliances, Water Heater
Furnishings No
Fireplace Y
Appliance Microwave, Oven/Range - Gas, Refrigerator, Stainless Steel Appliances, Water Heater
Heat Source Electric
Laundry Basement
Exterior
Exterior Feature Patio(s)
Utilities Available Natural Gas Available
Water Access N
Roof Type Shingle
Accessibility None
Porch Patio(s)
Garage N
Building
Story 2
Foundation Block
Sewer Public Sewer
Water Public
Architectural Style Ranch/Rambler
Level or Stories 2
Additional Building Above Grade, Below Grade
New Construction N
Schools
School District Berkeley County Schools
Others
Senior Community No
Tax ID 0717004100040000
Ownership Fee Simple
SqFt Source Assessor
Acceptable Financing FHA, Cash, Conventional, VA
Listing Terms FHA, Cash, Conventional, VA
Financing FHA,Cash,Conventional,VA
Special Listing Condition Standard
Read Less

Bought with Richard Fletcher • Pearson Smith Realty, LLC



