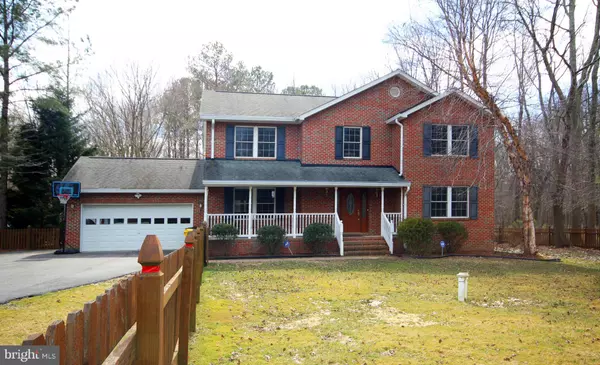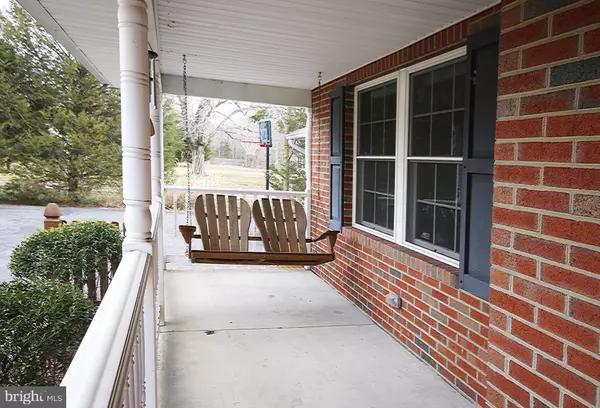For more information regarding the value of a property, please contact us for a free consultation.
5763 SHADY SIDE RD Churchton, MD 20733
Want to know what your home might be worth? Contact us for a FREE valuation!

Our team is ready to help you sell your home for the highest possible price ASAP
Key Details
Sold Price $428,500
Property Type Single Family Home
Sub Type Detached
Listing Status Sold
Purchase Type For Sale
Square Footage 2,576 sqft
Price per Sqft $166
Subdivision Shady Side
MLS Listing ID MDAA376736
Sold Date 06/07/19
Style Colonial
Bedrooms 4
Full Baths 2
Half Baths 1
HOA Y/N N
Abv Grd Liv Area 2,576
Originating Board BRIGHT
Year Built 2008
Annual Tax Amount $4,729
Tax Year 2018
Lot Size 0.960 Acres
Acres 0.96
Property Description
Gorgeous detached Colonial on nearly an acre in Shady Side. 20 x 40 in ground pool! Solid wood front door with beveled glass accents. Hardwood floors. Living room with ceiling fan and crown moulding. Eat in kitchen with pantry, ceramic tile, granite counters and stainless steel appliances. Owner suite upstairs with ceiling fan, walk in closet and attached full bath with dual vanity! Rear deck. Large, fenced yard with shed. Anne Arundel County public schools. Minutes from the Chesapeake Bay. Must see!
Location
State MD
County Anne Arundel
Zoning R1
Interior
Interior Features Crown Moldings, Combination Kitchen/Dining, Family Room Off Kitchen, Kitchen - Eat-In, Recessed Lighting, Walk-in Closet(s), Wood Floors, Window Treatments
Hot Water Electric
Heating Heat Pump(s)
Cooling Central A/C, Ceiling Fan(s)
Flooring Carpet, Hardwood
Equipment Cooktop, Built-In Microwave, Disposal, Dishwasher, Exhaust Fan, Icemaker, Oven/Range - Electric, Refrigerator, Stainless Steel Appliances, Water Conditioner - Owned, Water Heater
Fireplace N
Window Features Screens,Insulated
Appliance Cooktop, Built-In Microwave, Disposal, Dishwasher, Exhaust Fan, Icemaker, Oven/Range - Electric, Refrigerator, Stainless Steel Appliances, Water Conditioner - Owned, Water Heater
Heat Source Electric
Exterior
Exterior Feature Deck(s)
Parking Features Garage - Front Entry, Garage Door Opener
Garage Spaces 2.0
Fence Rear, Privacy
Pool In Ground
Water Access N
Roof Type Shingle
Street Surface Paved
Accessibility None
Porch Deck(s)
Attached Garage 2
Total Parking Spaces 2
Garage Y
Building
Story 2
Sewer Public Sewer
Water Well
Architectural Style Colonial
Level or Stories 2
Additional Building Above Grade, Below Grade
Structure Type Dry Wall
New Construction N
Schools
School District Anne Arundel County Public Schools
Others
Senior Community No
Tax ID 020700004750200
Ownership Fee Simple
SqFt Source Estimated
Horse Property N
Special Listing Condition Standard
Read Less

Bought with Joseph Harrison Long • RE/MAX Preferred
GET MORE INFORMATION




