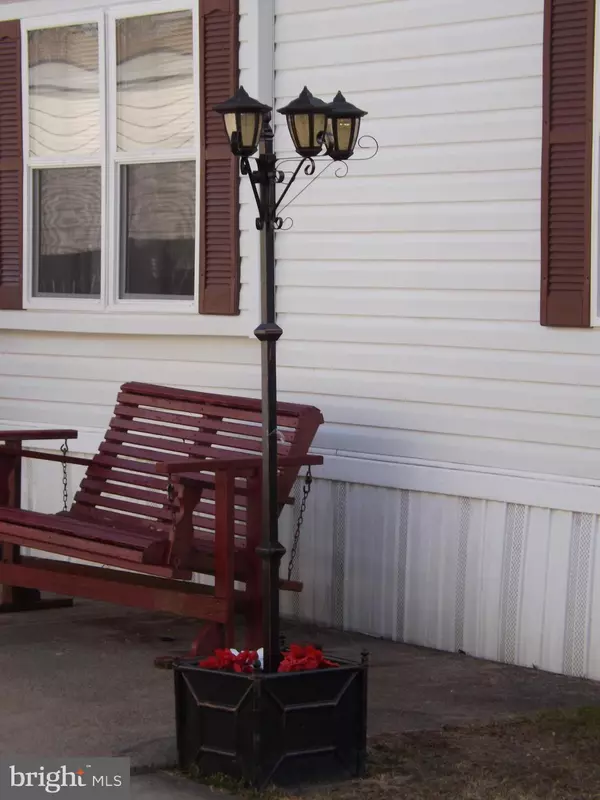For more information regarding the value of a property, please contact us for a free consultation.
2026 KENNY COURT Edgewood, MD 21040
Want to know what your home might be worth? Contact us for a FREE valuation!

Our team is ready to help you sell your home for the highest possible price ASAP
Key Details
Sold Price $44,000
Property Type Single Family Home
Sub Type Detached
Listing Status Sold
Purchase Type For Sale
Square Footage 1,904 sqft
Price per Sqft $23
Subdivision Harford Village
MLS Listing ID MDHR222960
Sold Date 06/03/19
Style Ranch/Rambler,Modular/Pre-Fabricated
Bedrooms 3
Full Baths 2
HOA Y/N N
Abv Grd Liv Area 1,904
Originating Board BRIGHT
Year Built 1998
Property Description
WELL-MAINTAINED, SPACIOUS, FULLY FURNISHED, NEW FRONT DOOR & STORM DOOR, NEW INTERIOR DOORS, NEW FRONT WINDOWS, $500 ALLOWANCE TO BUY NEW CARPET This well-designed and cozy home is MOVE-IN READY with minimized start-up expense because it s already packaged for you we ll even provide the bow! You ll enjoy living here in one of the largest homes within the community! The spacious living and dining rooms offer lots of natural light, opening to the kitchen with newly tiled island and new refrigerator and newly installed vinyl flooring. Relax with family and friends in the cozy family room with fireplace and built-in shelves. The master bedroom is large with separate closets and has its own private bathroom. The front patio area is peaceful with a welcoming seating area to enjoy the Spring air. As the weather turns warmer, have a blast in the community pool with clubhouse and playground, which are also well-maintained! You have it ALL here welcome home!
Location
State MD
County Harford
Rooms
Other Rooms Living Room, Dining Room, Kitchen, Family Room, Laundry
Main Level Bedrooms 3
Interior
Interior Features Ceiling Fan(s), Entry Level Bedroom, Family Room Off Kitchen, Floor Plan - Open, Formal/Separate Dining Room, Kitchen - Island, Primary Bath(s), Skylight(s), Stall Shower
Hot Water Electric
Heating Forced Air, Other
Cooling Ceiling Fan(s), Central A/C
Furnishings Yes
Fireplace Y
Heat Source Propane - Owned
Laundry Main Floor
Exterior
Utilities Available Electric Available, Propane, Water Available
Water Access N
Accessibility None
Garage N
Building
Story 1
Sewer Public Sewer
Water Public
Architectural Style Ranch/Rambler, Modular/Pre-Fabricated
Level or Stories 1
Additional Building Above Grade
New Construction N
Schools
School District Harford County Public Schools
Others
Senior Community No
Tax ID NO TAX RECORD
Ownership Ground Rent
SqFt Source Estimated
Horse Property N
Special Listing Condition Standard, Third Party Approval
Read Less

Bought with Jamika Carter • American Premier Realty, LLC
GET MORE INFORMATION




