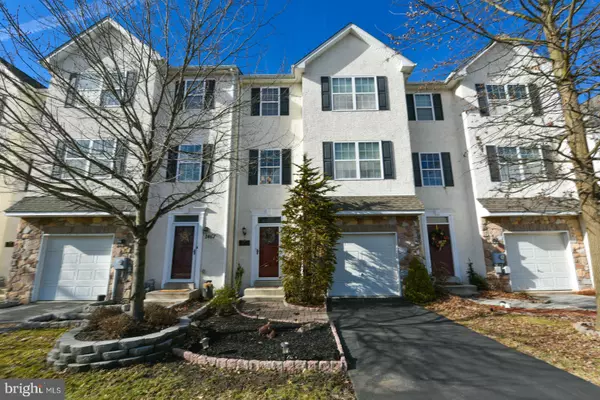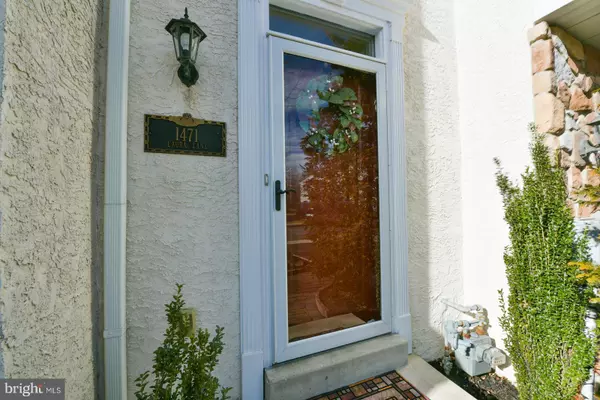For more information regarding the value of a property, please contact us for a free consultation.
1471 LAURA LANE Pottstown, PA 19464
Want to know what your home might be worth? Contact us for a FREE valuation!

Our team is ready to help you sell your home for the highest possible price ASAP
Key Details
Sold Price $215,000
Property Type Townhouse
Sub Type Interior Row/Townhouse
Listing Status Sold
Purchase Type For Sale
Square Footage 2,304 sqft
Price per Sqft $93
Subdivision Woodbrook
MLS Listing ID PAMC550786
Sold Date 06/04/19
Style Contemporary
Bedrooms 3
Full Baths 2
Half Baths 1
HOA Fees $20/ann
HOA Y/N Y
Abv Grd Liv Area 2,304
Originating Board BRIGHT
Year Built 2005
Annual Tax Amount $5,749
Tax Year 2019
Lot Size 2,112 Sqft
Acres 0.05
Property Description
Welcome Home to this IMMACULATE and Well Maintained spacious 3 Bedroom town home located in Woodbrook Estates! Entering into the two story foyer, you will find hardwood flooring and neutral color carpeted stairs which lead to the main level of this lovely home. Here you will find a spacious living room & dining room area accented with chair rail and two tone color scheme. The well appointed extended kitchen offers plenty of cabinets, counter space and SS appliances. A cozy breakfast area with vaulted ceiling and a newer sliding glass door to the deck overlooks the treed rear yard. The family area with gas fireplace is adjacent to the kitchen which creates a wonderful flow for entertaining and comfortable living. An updated powder room is also located on this level. The upper level offers a master bedroom with vaulted ceiling, walk in closet and an UPDATED master bath featuring tile flooring, soaking tub, vanity, fixtures and skylight. There are also two additional ample sized bedrooms and a hall bath on this level. The laundry room is located just outside the master bedroom for added convenience! The Lower level was finished by the builder when the home was built and features recessed lighting, a full finished family area/sitting and exercise area and a separate room for additional storage. Double windows add natural sunlight along with the sliders to a covered paver patio for outdoor relaxation. An over-sized one car garage offers additional storage space. There is nothing to do but just move in and unpack! This three story home is conveniently located to shopping centers and major routes and is close to walking trails and community parks. This pristine and stylish home is ready to impress the next owner! Make your appointment today!
Location
State PA
County Montgomery
Area Upper Pottsgrove Twp (10660)
Zoning R3
Direction East
Rooms
Other Rooms Living Room, Primary Bedroom, Bedroom 2, Kitchen, Family Room, Breakfast Room, Bedroom 1, Great Room, Bonus Room
Interior
Hot Water Natural Gas
Heating Forced Air
Cooling Central A/C
Flooring Carpet, Ceramic Tile, Laminated, Vinyl
Fireplaces Number 1
Fireplaces Type Gas/Propane
Fireplace Y
Heat Source Natural Gas
Laundry Upper Floor
Exterior
Exterior Feature Deck(s), Patio(s)
Parking Features Garage - Front Entry, Garage Door Opener, Inside Access
Garage Spaces 1.0
Utilities Available Cable TV, Natural Gas Available
Water Access N
Roof Type Asphalt,Shingle
Accessibility None
Porch Deck(s), Patio(s)
Attached Garage 1
Total Parking Spaces 1
Garage Y
Building
Story 3+
Sewer Public Sewer
Water Public
Architectural Style Contemporary
Level or Stories 3+
Additional Building Above Grade
Structure Type 9'+ Ceilings,Vaulted Ceilings
New Construction N
Schools
Middle Schools Pottsgrove
High Schools Pottsgrove Senior
School District Pottsgrove
Others
HOA Fee Include Snow Removal,Common Area Maintenance,Insurance
Senior Community No
Tax ID 60-00-01629-417
Ownership Fee Simple
SqFt Source Assessor
Acceptable Financing Cash, Conventional, FHA, VA
Horse Property N
Listing Terms Cash, Conventional, FHA, VA
Financing Cash,Conventional,FHA,VA
Special Listing Condition Standard
Read Less

Bought with Sharon Diller • Coldwell Banker Realty
GET MORE INFORMATION




