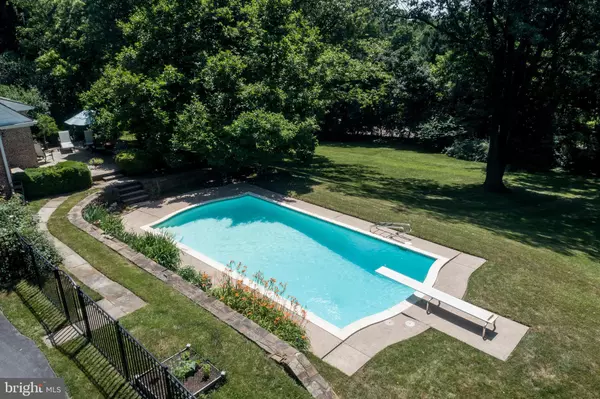For more information regarding the value of a property, please contact us for a free consultation.
931 CRESTMONT RD Bryn Mawr, PA 19010
Want to know what your home might be worth? Contact us for a FREE valuation!

Our team is ready to help you sell your home for the highest possible price ASAP
Key Details
Sold Price $1,190,000
Property Type Single Family Home
Sub Type Detached
Listing Status Sold
Purchase Type For Sale
Square Footage 4,428 sqft
Price per Sqft $268
Subdivision None Available
MLS Listing ID PAMC553978
Sold Date 06/03/19
Style Colonial
Bedrooms 5
Full Baths 4
Half Baths 1
HOA Y/N N
Abv Grd Liv Area 4,428
Originating Board BRIGHT
Year Built 1966
Annual Tax Amount $24,962
Tax Year 2019
Lot Size 1.309 Acres
Acres 1.31
Lot Dimensions 50
Property Description
Look no further. Set in a premier North-side Bryn Mawr location at the end of a quiet cul-de-sac street, this beautiful residence features a secluded 1.31-acre lot with pool, stunning Gardner Fox renovations throughout and a newer cedar shake roof, convenient to renowned schools, shopping, restaurants, all forms of transportation, Center City Philadelphia, the Airport and more. Features include a sun-filled two-story entry foyer with inlay detailed oak floors and 2 coat closets, beautifully renovated Formal Powder Room, spacious Living Room with wood burning fireplace with marble surround and hearth, large picture window with amazing views and crown molding detail, formal Dining Room with classic built-in corner cabinets and large picture window overlooking the spectacular 1.31-acre grounds, new custom Petersen Gourmet Eat-in Kitchen with creamy Brookhaven cabinetry, granite tops, subway tile backsplash, 10-foot Island with seating, Wolf commercial 6-burner gas cooktop and oven with stainless hood, separate convection oven, Miele dishwasher, Sub-Zero refrigerator/freezer and French doors leading out to the flagstone terrace. The fireside Family Room with custom built-ins, bright windows and wet bar opens up to the Kitchen, spacious Mudroom with built-in cubbies, Laundry area, and access to the attached oversized 2-car Garage. The incredible First Floor Master Suite with vaulted ceiling and large windows offers a large open Bedroom/Sitting Room area, luxurious custom tiled Master Bathroom with radiant marble flooring, double sink and vanity area with Jerusalem stone counters, oversized frameless glass shower, sophisticated Bain Airjet soaking tub and customized walk-in closets, The elegant turned staircase leads up to the second floor which offers 3-4 large bedrooms, a beautifully remodeled en-suite Full Bathroom and a second classic Jack and Jill Bathroom. The newly finished walk-out Lower Level features a stone wood-burning fireplace, rustic knotty pine paneling custom tiled floors, separate storage/changing rooms and new Full Bathroom to conveniently service the pool. Absolute pristine move in condition in a highly sought-after location.
Location
State PA
County Montgomery
Area Lower Merion Twp (10640)
Zoning RES
Rooms
Other Rooms Living Room, Dining Room, Primary Bedroom, Bedroom 2, Bedroom 3, Kitchen, Family Room, Bedroom 1, Laundry, Other, Attic
Basement Full, Outside Entrance
Main Level Bedrooms 1
Interior
Interior Features Primary Bath(s), Kitchen - Island, Butlers Pantry, Skylight(s), Dining Area, Built-Ins, Carpet, Crown Moldings, Entry Level Bedroom, Family Room Off Kitchen, Floor Plan - Open, Kitchen - Eat-In, Kitchen - Gourmet, Recessed Lighting, Walk-in Closet(s), Wood Floors
Hot Water Natural Gas
Heating Forced Air, Radiant
Cooling Central A/C
Flooring Wood, Stone, Marble
Fireplaces Number 2
Fireplaces Type Marble, Brick, Mantel(s)
Equipment Built-In Range, Oven - Wall, Oven - Double, Oven - Self Cleaning, Commercial Range, Dishwasher, Refrigerator, Energy Efficient Appliances
Fireplace N
Window Features Bay/Bow,Energy Efficient
Appliance Built-In Range, Oven - Wall, Oven - Double, Oven - Self Cleaning, Commercial Range, Dishwasher, Refrigerator, Energy Efficient Appliances
Heat Source Natural Gas
Laundry Main Floor
Exterior
Exterior Feature Patio(s)
Parking Features Inside Access, Oversized
Garage Spaces 14.0
Fence Other
Pool In Ground
Utilities Available Cable TV, Phone
Water Access N
View Garden/Lawn, Panoramic
Roof Type Pitched,Wood
Street Surface Concrete
Accessibility None
Porch Patio(s)
Attached Garage 2
Total Parking Spaces 14
Garage Y
Building
Lot Description Cul-de-sac, Level, Sloping, Open, Trees/Wooded, Front Yard, Rear Yard, SideYard(s)
Story 2
Foundation Brick/Mortar
Sewer On Site Septic
Water Public
Architectural Style Colonial
Level or Stories 2
Additional Building Above Grade
Structure Type Cathedral Ceilings,9'+ Ceilings
New Construction N
Schools
Elementary Schools Gladwyne
Middle Schools Welsh Valley
High Schools Harriton Senior
School District Lower Merion
Others
Senior Community No
Tax ID 40-00-13600-004
Ownership Fee Simple
SqFt Source Assessor
Security Features Security System
Acceptable Financing Conventional, Cash
Horse Property N
Listing Terms Conventional, Cash
Financing Conventional,Cash
Special Listing Condition Standard
Read Less

Bought with Jennifer A Rinella • BHHS Fox & Roach-Chestnut Hill
GET MORE INFORMATION




