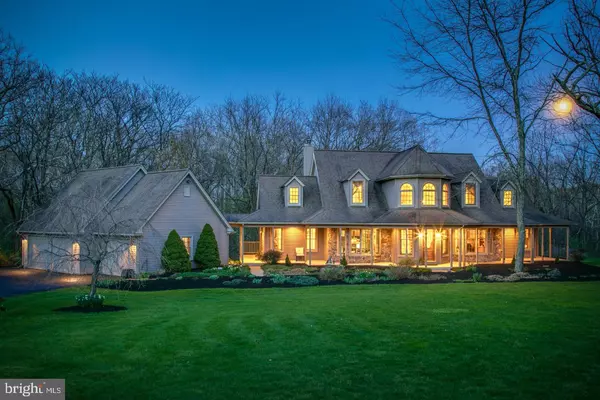For more information regarding the value of a property, please contact us for a free consultation.
10 GERLOFF RD Schwenksville, PA 19473
Want to know what your home might be worth? Contact us for a FREE valuation!

Our team is ready to help you sell your home for the highest possible price ASAP
Key Details
Sold Price $569,000
Property Type Single Family Home
Sub Type Detached
Listing Status Sold
Purchase Type For Sale
Square Footage 3,162 sqft
Price per Sqft $179
Subdivision None Available
MLS Listing ID PAMC604260
Sold Date 05/30/19
Style Colonial
Bedrooms 3
Full Baths 3
Half Baths 1
HOA Y/N N
Abv Grd Liv Area 3,162
Originating Board BRIGHT
Year Built 2001
Annual Tax Amount $13,289
Tax Year 2018
Lot Size 4.920 Acres
Acres 4.92
Lot Dimensions 513.00 x 0.00
Property Description
Welcome home to 10 Gerloff Road, your own private oasis. This magnificent 4.92 acre property backs to Swamp Creek, and the one-of-a-kind custom home is completely move-in ready. Located in the Perkiomen Valley School District, this property boasts 360-degree views of the countryside. Upon arriving you will see the inviting wraparound porch, lovely landscaping, and an oversized 3-car garage with loft. Enter into 2-story foyer featuring Bruce hardwood floors & an impressive staircase. The 2-story living room features a Vermont Castings wood stove with an exposed chimney pipe for increased heat distribution, & a floor-to-ceiling stone wall. There are 2 sliders that access the composite deck, new carpet & 2 electronically operated skylights with rain sensors. The kitchen is open to the living room & offers a tile floor, Hickory cabinets with under cabinet lighting, tile backsplash, Corian countertops with breakfast bar, recessed lighting, SS appliances, gas range, wall oven, & large pantry. Enter the cozy dining room with wood floors and slider to deck. There is a convenient half bath with a pedestal sink, and a mudroom with door leading to porch & detached garage. This home offers two first floor offices, one with a built-in desk & shelves and both have 2 sets of French doors. There are new carpets in both offices, living room and first floor master bedroom. The master suite offers a full bath with claw-foot tub, stall shower, double sinks, tile floor, & walk-in closet, plus a 2nd closet. Upstairs you will find the 2nd bedroom that has an attached full bath, and 3rd bedroom featuring a sitting room & full bath with double sinks - perfect for in-law suite. The bright walkout basement can easily be finished for more living space and is plumbed for a full bath. The lower level laundry room has tile floors & utility sink, and is connected to the laundry chute that has access on both the first and second floors. The large paver patio is located outside the walk-out basement and is a great place for summer BBQs. This home boasts 2x6 construction & Anderson windows. Gerloff Road is just minutes to Routes 422, the northeast extension, Philadelphia Premium Outlets, Spring Mountain Ski Resort & the Perkiomen Trail.
Location
State PA
County Montgomery
Area Lower Frederick Twp (10638)
Zoning R1
Direction West
Rooms
Other Rooms Living Room, Dining Room, Primary Bedroom, Sitting Room, Bedroom 2, Bedroom 3, Kitchen, Basement, Foyer, Laundry, Mud Room, Office, Primary Bathroom, Full Bath
Basement Full, Outside Entrance, Walkout Level, Windows
Main Level Bedrooms 1
Interior
Interior Features Built-Ins, Carpet, Ceiling Fan(s), Dining Area, Floor Plan - Open, Kitchen - Eat-In, Laundry Chute, Primary Bath(s), Recessed Lighting, Skylight(s), Stall Shower, Store/Office, Upgraded Countertops, Walk-in Closet(s), Wood Floors, Wood Stove
Heating Forced Air
Cooling Central A/C
Flooring Carpet, Hardwood, Tile/Brick
Equipment Built-In Microwave, Built-In Range, Dishwasher, Dryer - Gas, Oven - Wall, Oven/Range - Gas, Refrigerator, Stainless Steel Appliances
Fireplace N
Window Features Skylights
Appliance Built-In Microwave, Built-In Range, Dishwasher, Dryer - Gas, Oven - Wall, Oven/Range - Gas, Refrigerator, Stainless Steel Appliances
Heat Source Oil
Laundry Basement
Exterior
Exterior Feature Deck(s), Wrap Around, Patio(s), Porch(es)
Parking Features Garage Door Opener, Additional Storage Area, Garage - Front Entry, Oversized
Garage Spaces 3.0
Water Access N
View Trees/Woods
Roof Type Pitched,Shingle
Accessibility None
Porch Deck(s), Wrap Around, Patio(s), Porch(es)
Total Parking Spaces 3
Garage Y
Building
Story 2
Foundation Block
Sewer On Site Septic
Water Well
Architectural Style Colonial
Level or Stories 2
Additional Building Above Grade, Below Grade
Structure Type 2 Story Ceilings
New Construction N
Schools
High Schools Perkiomen Valley
School District Perkiomen Valley
Others
Senior Community No
Tax ID 38-00-00428-551
Ownership Fee Simple
SqFt Source Assessor
Acceptable Financing Cash, Conventional
Listing Terms Cash, Conventional
Financing Cash,Conventional
Special Listing Condition Standard
Read Less

Bought with Janel L Loughin • Keller Williams Real Estate -Exton
GET MORE INFORMATION




