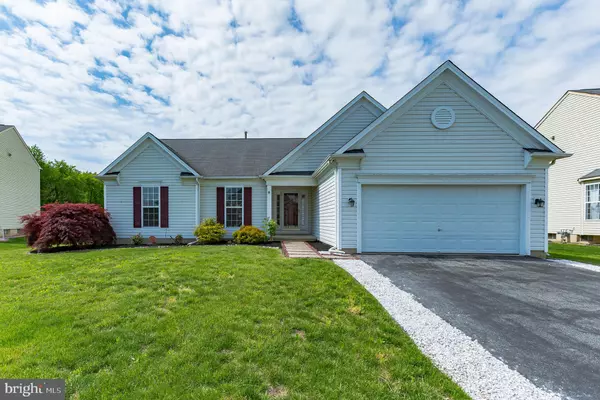For more information regarding the value of a property, please contact us for a free consultation.
12 W MINGLEWOOD DR Middletown, DE 19709
Want to know what your home might be worth? Contact us for a FREE valuation!

Our team is ready to help you sell your home for the highest possible price ASAP
Key Details
Sold Price $335,000
Property Type Single Family Home
Sub Type Detached
Listing Status Sold
Purchase Type For Sale
Square Footage 4,531 sqft
Price per Sqft $73
Subdivision Cricklewood
MLS Listing ID DENC476446
Sold Date 05/31/19
Style Ranch/Rambler
Bedrooms 3
Full Baths 3
HOA Y/N N
Abv Grd Liv Area 3,175
Originating Board BRIGHT
Year Built 2001
Annual Tax Amount $2,387
Tax Year 2018
Lot Size 0.270 Acres
Acres 0.27
Lot Dimensions 97.90 x 131.50
Property Description
Privacy! Privacy! Stunning views of nature and trees! Plus First Floor Living at its Best! Meticulously kept Ranch located close to the Heart of Middletown. This home will catch your eye at first glace with its great curb appeal. Enter into the foyer dressed in wainscoting and crown molding. Wow! Gleaming Hardwood Floors thoughout the entire main floor! Expansive family room with cathedral ceilings, gas fireplace, and stately windows bringing in an abundance of natural sunlight. With access to huge deck area, gorgeous views, such a peaceful place to enjoy your morning coffee or a BBQ with family or friends. Spacious dining room with fabulous views for entertaining, located just off the Kitchen with Granite Countertops, Undermount Double Sink, Stainless Steel Refrigerator, Plenty of Cabinets and Counter Space including a Standalone Island, Plus a nice sized cozy Bump-out Breakfast Area with Recessed Lighting. Retire at the end of the day to the generously sized master bedroom suite with cathedral ceiling, wood floors, walk-in closet and private bath with tile floor, shower stall and jetted tub. Completing the main floor are two additional bright cheery bedrooms and a full bath. First floor laundry area. You will be wowed by the size of the lower level with a 27 x 37 open area, walk-out to fenced in large back yard backing up to woods with deck and patio, a bedroom/office/playroom and another full bath with plenty of room left for storage. Sought after located close to Main Street with easy access to the new 301 bypass, and Route 1 with easy access to Wilmington, Philadelphia, New Jersey and Delaware Beaches, not to mention the many Local Shops, Restaurants, Banks, Parks and Christiana s newest ER. Book your tour today!
Location
State DE
County New Castle
Area South Of The Canal (30907)
Zoning 23R-1A
Rooms
Other Rooms Living Room, Dining Room, Primary Bedroom, Bedroom 2, Kitchen, Family Room, Bedroom 1, Other, Full Bath
Basement Full
Main Level Bedrooms 3
Interior
Heating Forced Air
Cooling Central A/C
Fireplaces Number 1
Heat Source Natural Gas
Exterior
Parking Features Garage - Front Entry, Inside Access, Garage Door Opener
Garage Spaces 2.0
Water Access N
Accessibility None
Attached Garage 2
Total Parking Spaces 2
Garage Y
Building
Story 1
Sewer Public Sewer
Water Public
Architectural Style Ranch/Rambler
Level or Stories 1
Additional Building Above Grade, Below Grade
New Construction N
Schools
Elementary Schools Silver Lake
Middle Schools Meredith
High Schools Appoquinimink
School District Appoquinimink
Others
Senior Community No
Tax ID 23-019.00-046
Ownership Fee Simple
SqFt Source Assessor
Acceptable Financing Conventional, FHA, USDA, VA
Listing Terms Conventional, FHA, USDA, VA
Financing Conventional,FHA,USDA,VA
Special Listing Condition REO (Real Estate Owned)
Read Less

Bought with Barry B Wolf • RE/MAX Elite



