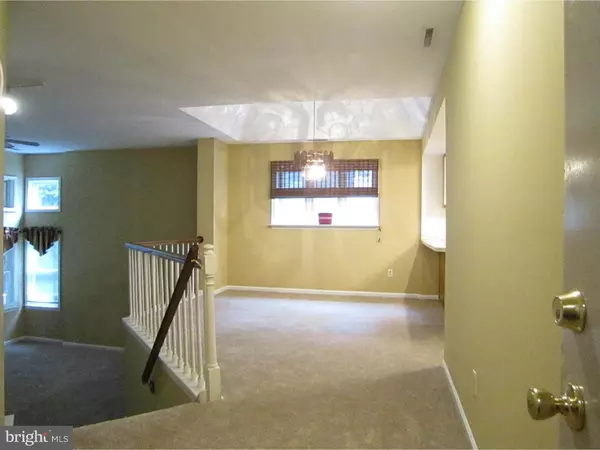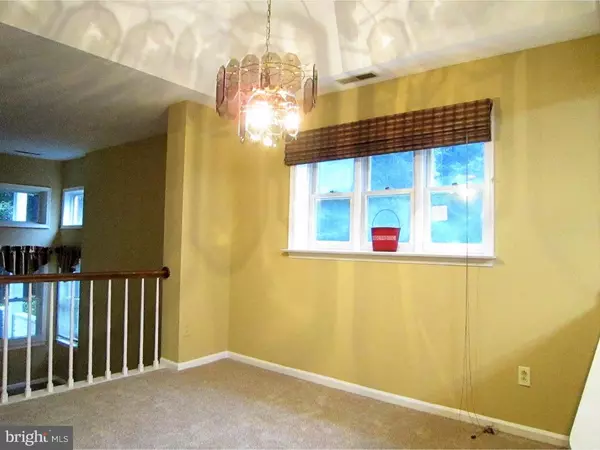For more information regarding the value of a property, please contact us for a free consultation.
5203 DIANA DR Wilmington, DE 19808
Want to know what your home might be worth? Contact us for a FREE valuation!

Our team is ready to help you sell your home for the highest possible price ASAP
Key Details
Sold Price $115,000
Property Type Single Family Home
Sub Type Unit/Flat/Apartment
Listing Status Sold
Purchase Type For Sale
Subdivision Birch Pointe
MLS Listing ID 1003433794
Sold Date 05/10/19
Style Contemporary
Bedrooms 1
Full Baths 1
HOA Y/N N
Originating Board TREND
Year Built 1985
Annual Tax Amount $1,516
Tax Year 2017
Lot Dimensions 0 X 0
Property Description
Just a few miles off major corridors in wonderful Pike Creek, you will find this spacious condo nestled amongst the trees in popular Birch Pointe. Perfect for easy living, this contemporary end-unit provides a popular open floor plan with extra windows in the dining and living rooms. The large kitchen has a new dishwasher and neutral flooring, plenty of cabinet, counter and storage space with an adjacent laundry/utility room. The step-down living room features a vaulted ceiling with track lighting, decorative fireplace and transom windows for added light. French doors lead out to a private, covered deck backing to woods that also provides access to the master bedroom with a ceiling fan and large walk-in closet. This is one bedroom living that feels much bigger! New carpeting throughout and fresh paint. This home is conveniently located within walking distance of a DART bus route (public transportation) to shopping, restaurants, Goldey Beacom College, University of Delaware and major corridors leading to Philadelphia, City of Wilmington or points north and south. Condo fees include exterior building maintenance, common area, water, sewer, trash, recycling, snow removal and basic cable.
Location
State DE
County New Castle
Area Elsmere/Newport/Pike Creek (30903)
Zoning NCAP
Rooms
Other Rooms Living Room, Dining Room, Primary Bedroom, Kitchen, Laundry, Attic
Main Level Bedrooms 1
Interior
Interior Features Kitchen - Island, Ceiling Fan(s), Intercom, Kitchen - Eat-In
Hot Water Electric
Heating Central
Cooling Central A/C
Flooring Fully Carpeted
Fireplaces Number 1
Fireplaces Type Non-Functioning
Equipment Built-In Range, Dishwasher
Fireplace Y
Appliance Built-In Range, Dishwasher
Heat Source Electric
Laundry Main Floor
Exterior
Exterior Feature Deck(s)
Amenities Available Reserved/Assigned Parking, Cable
Water Access N
Roof Type Pitched
Accessibility None
Porch Deck(s)
Garage N
Building
Lot Description Cul-de-sac
Story 1
Unit Features Garden 1 - 4 Floors
Foundation Slab
Sewer Public Sewer
Water Public
Architectural Style Contemporary
Level or Stories 1
Additional Building Above Grade
Structure Type Cathedral Ceilings
New Construction N
Schools
School District Red Clay Consolidated
Others
HOA Fee Include Common Area Maintenance,Ext Bldg Maint,Lawn Maintenance,Trash,All Ground Fee
Senior Community No
Tax ID 08-042.20-122.C.0206
Ownership Condominium
Security Features Security System
Acceptable Financing Conventional
Listing Terms Conventional
Financing Conventional
Special Listing Condition Standard
Read Less

Bought with Karla G Saffos • RE/MAX 1st Choice - Middletown



