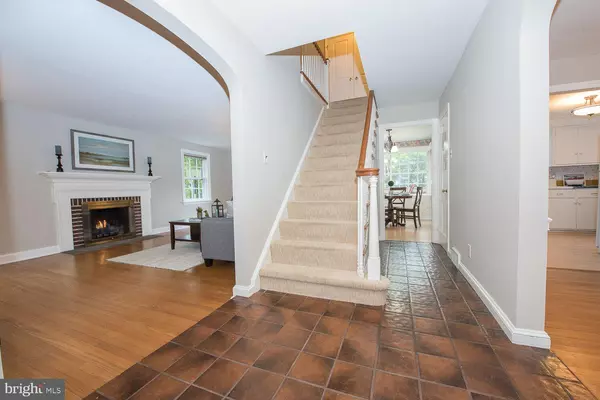For more information regarding the value of a property, please contact us for a free consultation.
1007 CREST RD Wynnewood, PA 19096
Want to know what your home might be worth? Contact us for a FREE valuation!

Our team is ready to help you sell your home for the highest possible price ASAP
Key Details
Sold Price $417,000
Property Type Single Family Home
Sub Type Detached
Listing Status Sold
Purchase Type For Sale
Square Footage 1,795 sqft
Price per Sqft $232
Subdivision Wynnewood Park
MLS Listing ID PADE490108
Sold Date 05/31/19
Style Colonial
Bedrooms 3
Full Baths 3
HOA Y/N N
Abv Grd Liv Area 1,795
Originating Board BRIGHT
Year Built 1945
Annual Tax Amount $7,384
Tax Year 2019
Lot Size 5,489 Sqft
Acres 0.13
Lot Dimensions 55.00 x 100.00
Property Description
All showings to start on May 5th at public open house from 1-4.Lovely, well-maintained 3 bed/3 full bath center-hall stone/brick colonial in desirable Wynnewood section of Haverford Township sits on a tranquil tree-lined street and features luxurious master suite w/ master bath, large rooms throughout, finished basement, and easy walk to train and parks.Oversized living room features brand new gas fireplace and opens to spacious deck overlooking serene back yard, the perfect tranquil space for entertaining or relaxing. Large formal dining room with great natural light leads into kitchen with gas range, ample cabinet space and side exit. Breakfast room with huge windows is perfect for morning coffee. Second floor features spacious, updated master suite with luxurious master bath (Heated floors! Dual-head shower stall!) and extensive custom-designed closets. Washer/dryer in second-floor hallway is a great amenity! (Additional washer/dryer in basement). Very large 2nd bedroom with access to attic. 3rd bedroom perfect for guest room or office. Hall bathroom also recently remodeled. Beautiful hardwoods below newer carpeting on second floor. Finished lower level offers large family room (perfect for kids playroom or den), room for office or gym, full bathroom plus walk-out mud room next to attached garage. Basement also features laundry room and abundant storage including cedar closet. Many recent updates including master suite, hall bathroom, furnace, water heater, and freshly painted first floor. Also features central air and private driveway.Quiet, friendly neighborhood within easy walk to three parks and train with quick access to city and convenient to major arteries. This move-in ready home is a great value . Home inspection available upon request.
Location
State PA
County Delaware
Area Haverford Twp (10422)
Zoning RESIDENTIAL
Rooms
Other Rooms Living Room, Dining Room, Primary Bedroom, Bedroom 2, Bedroom 3, Kitchen, Basement, Breakfast Room, Laundry, Mud Room, Utility Room, Bathroom 3, Primary Bathroom, Full Bath
Basement Full
Interior
Interior Features Carpet, Chair Railings, Primary Bath(s), Stall Shower, Wood Floors
Hot Water Natural Gas
Heating Forced Air
Cooling Central A/C
Flooring Heated, Hardwood, Carpet
Fireplaces Number 1
Fireplaces Type Gas/Propane
Equipment Dryer, Disposal, Dryer - Gas, Oven - Self Cleaning, Oven/Range - Gas, Washer
Fireplace Y
Appliance Dryer, Disposal, Dryer - Gas, Oven - Self Cleaning, Oven/Range - Gas, Washer
Heat Source Natural Gas
Laundry Basement, Upper Floor
Exterior
Exterior Feature Deck(s)
Parking Features Garage - Side Entry
Garage Spaces 1.0
Utilities Available Natural Gas Available
Water Access N
Roof Type Asphalt
Accessibility None
Porch Deck(s)
Attached Garage 1
Total Parking Spaces 1
Garage Y
Building
Story 2
Sewer Public Sewer
Water Public
Architectural Style Colonial
Level or Stories 2
Additional Building Above Grade, Below Grade
New Construction N
Schools
Elementary Schools Chatham Park
Middle Schools Haverford
High Schools Haverford Senior
School District Haverford Township
Others
Senior Community No
Tax ID 22-08-00201-00
Ownership Fee Simple
SqFt Source Assessor
Acceptable Financing Conventional, Cash
Horse Property N
Listing Terms Conventional, Cash
Financing Conventional,Cash
Special Listing Condition Standard
Read Less

Bought with George E Maynes • BHHS Fox & Roach-Art Museum



