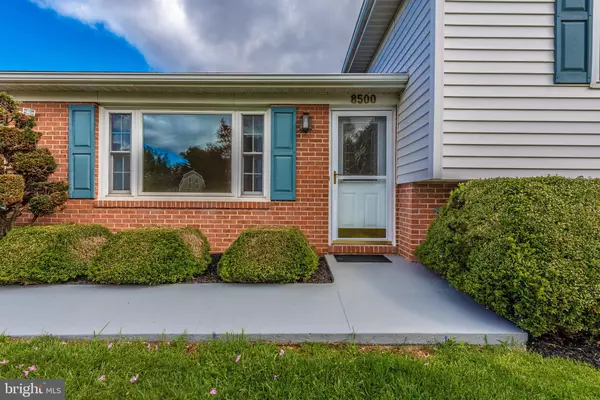For more information regarding the value of a property, please contact us for a free consultation.
8500 LADDIE CT Walkersville, MD 21793
Want to know what your home might be worth? Contact us for a FREE valuation!

Our team is ready to help you sell your home for the highest possible price ASAP
Key Details
Sold Price $339,900
Property Type Single Family Home
Sub Type Detached
Listing Status Sold
Purchase Type For Sale
Square Footage 2,176 sqft
Price per Sqft $156
Subdivision Green Village Estates
MLS Listing ID MDFR244466
Sold Date 05/31/19
Style Split Level
Bedrooms 3
Full Baths 1
Half Baths 1
HOA Y/N N
Abv Grd Liv Area 2,176
Originating Board BRIGHT
Year Built 1978
Annual Tax Amount $3,324
Tax Year 2018
Lot Size 0.980 Acres
Acres 0.98
Property Description
On almost an acre lot and in an area nearly surrounded by Preserved Agricultural Land and Farmland designated as Priority Preservation Areas this 3 BR home offers a tremendous view-shed from the large low maintenance TREX deck accessible from the spacious Great Room that incorporates a cathedral ceiling, ceiling fans and plenty of windows for an exceptionally bright and cheerful entertaining area to enjoy. Other highly valuable features include; an Updated Kitchen with Corian Counter-tops, Stainless Steel Appliances, stone tile back splash and Oak Colored Wood Cabinets. The Windows have been replaced and as of 2018 two new Heat Pump Units were installed. The lower level is partially finished has a walkout door to a slate patio. There is ample interior and external storage in two crawl space areas as well as the 2 outbuilding/sheds each having electricity. With much of the main and upper level of this home just painted you will find this home is move in ready.
Location
State MD
County Frederick
Zoning R1
Rooms
Other Rooms Living Room, Primary Bedroom, Bedroom 2, Bedroom 3, Kitchen, Family Room, Great Room, Laundry, Mud Room, Bathroom 1, Half Bath
Basement Combination, Partial, Partially Finished, Outside Entrance, Side Entrance
Interior
Interior Features Carpet, Ceiling Fan(s), Recessed Lighting, Upgraded Countertops, Stove - Wood, Walk-in Closet(s)
Hot Water Electric
Heating Heat Pump(s), Wood Burn Stove
Cooling Heat Pump(s), Central A/C
Flooring Carpet, Ceramic Tile
Fireplaces Number 1
Fireplaces Type Wood, Flue for Stove
Equipment Built-In Microwave, Dishwasher, Disposal, Dryer - Electric, Dryer - Front Loading, Exhaust Fan, Icemaker, Oven/Range - Electric, Refrigerator, Stainless Steel Appliances, Washer - Front Loading, Water Conditioner - Owned
Appliance Built-In Microwave, Dishwasher, Disposal, Dryer - Electric, Dryer - Front Loading, Exhaust Fan, Icemaker, Oven/Range - Electric, Refrigerator, Stainless Steel Appliances, Washer - Front Loading, Water Conditioner - Owned
Heat Source Electric, Wood
Laundry Basement
Exterior
Exterior Feature Deck(s), Patio(s)
Parking Features Garage - Front Entry
Garage Spaces 3.0
Fence Split Rail, Wire
Water Access N
View Panoramic, Mountain
Roof Type Shingle
Street Surface Black Top
Accessibility None
Porch Deck(s), Patio(s)
Road Frontage City/County
Attached Garage 1
Total Parking Spaces 3
Garage Y
Building
Story 3+
Foundation Crawl Space
Sewer On Site Septic
Water Well
Architectural Style Split Level
Level or Stories 3+
Additional Building Above Grade, Below Grade
New Construction N
Schools
Elementary Schools Glade
Middle Schools Walkersville
High Schools Walkersville
School District Frederick County Public Schools
Others
Senior Community No
Tax ID 1126502675
Ownership Fee Simple
SqFt Source Assessor
Horse Property N
Special Listing Condition Standard
Read Less

Bought with Stacy M Allwein • Century 21 Redwood Realty
GET MORE INFORMATION




