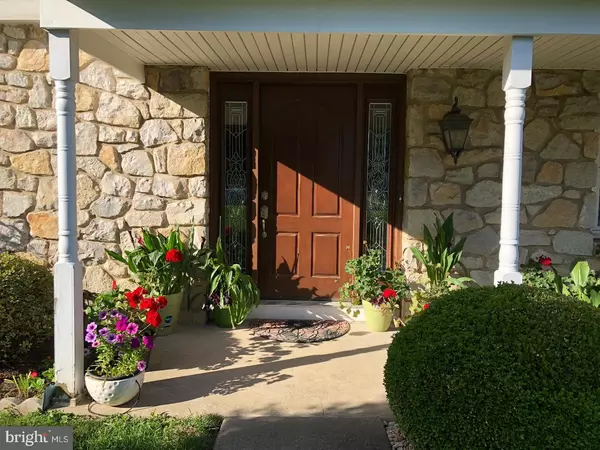For more information regarding the value of a property, please contact us for a free consultation.
115 RED LION RD Huntingdon Valley, PA 19006
Want to know what your home might be worth? Contact us for a FREE valuation!

Our team is ready to help you sell your home for the highest possible price ASAP
Key Details
Sold Price $432,000
Property Type Single Family Home
Sub Type Detached
Listing Status Sold
Purchase Type For Sale
Square Footage 2,642 sqft
Price per Sqft $163
Subdivision Huntingdon Valley
MLS Listing ID 1001915532
Sold Date 05/31/19
Style Colonial
Bedrooms 4
Full Baths 3
Half Baths 1
HOA Y/N N
Abv Grd Liv Area 2,642
Originating Board TREND
Year Built 1975
Annual Tax Amount $9,406
Tax Year 2018
Lot Size 0.324 Acres
Acres 0.32
Lot Dimensions 100
Property Description
Located in beautiful, wooded Huntingdon Valley PA, this house is in a highly regarded residential area and is a part of one of the top-rated School District of Lower Moreland Twp - top rated in the state. A structurally sound 2642 sq.ft home, that has 4 newly renovated bedrooms and marble baths. Hardwood floors are present in every room with the exception of the kitchen, F room, and bathrooms. The spacious kitchen is complete with tile floors and granite countertops. This home also has central heat/air conditioning and a lovely wood burning fireplace. It has a new water heater, public water and sewer and an outdoor patio, opening onto a large backyard. The basement is clean, dry and ready for even more refinement. There is a large 2-car garage with newly installed garage doors. In the last 2 years, the following have been fully refreshed or renovated: New doors, windows, new insulation under new siding, and a brand new HVAC system. This home has been carefully maintained and is walking distance to Septa Regional Railroad. A 5-minute drive will get you to Whole Foods and the shopping district. They are VERY motivated - bring your offers. And a newly installed generator that can power the whole house for 5 days without refueling is included with full-price offers.
Location
State PA
County Montgomery
Area Lower Moreland Twp (10641)
Zoning M
Rooms
Other Rooms Living Room, Dining Room, Primary Bedroom, Bedroom 2, Bedroom 3, Kitchen, Family Room, Bedroom 1, Attic
Basement Full, Unfinished
Interior
Interior Features Primary Bath(s), Kitchen - Island, Butlers Pantry, WhirlPool/HotTub
Hot Water Electric
Heating Central
Cooling Central A/C
Flooring Wood
Fireplaces Number 1
Equipment Dishwasher, Disposal
Fireplace Y
Appliance Dishwasher, Disposal
Heat Source Electric
Laundry Main Floor
Exterior
Exterior Feature Patio(s)
Parking Features Built In
Garage Spaces 4.0
Fence Other
Water Access N
Roof Type Pitched,Shingle
Accessibility None
Porch Patio(s)
Attached Garage 2
Total Parking Spaces 4
Garage Y
Building
Story 2
Foundation Concrete Perimeter
Sewer Public Sewer
Water Public
Architectural Style Colonial
Level or Stories 2
Additional Building Above Grade
New Construction N
Schools
Elementary Schools Pine Road
Middle Schools Murray Avenue School
High Schools Lower Moreland
School District Lower Moreland Township
Others
Senior Community No
Tax ID 41-00-07801-519
Ownership Fee Simple
SqFt Source Estimated
Security Features Security System
Acceptable Financing Conventional, VA
Listing Terms Conventional, VA
Financing Conventional,VA
Special Listing Condition Standard
Read Less

Bought with Marshel Varghese • Market Force Realty



