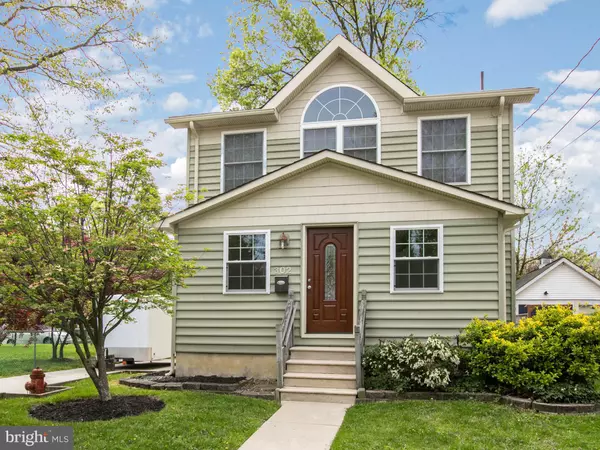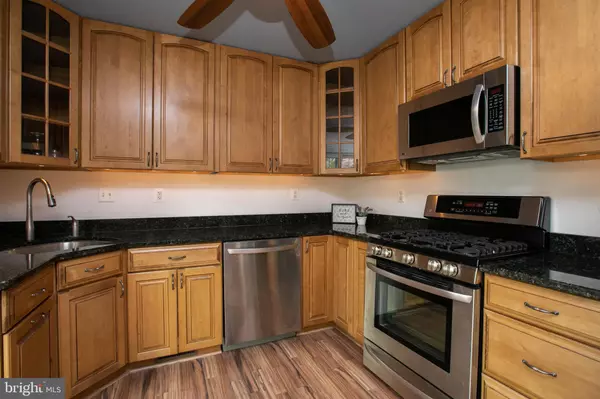For more information regarding the value of a property, please contact us for a free consultation.
302 AUSTIN AVE Barrington, NJ 08007
Want to know what your home might be worth? Contact us for a FREE valuation!

Our team is ready to help you sell your home for the highest possible price ASAP
Key Details
Sold Price $249,900
Property Type Single Family Home
Sub Type Detached
Listing Status Sold
Purchase Type For Sale
Square Footage 1,400 sqft
Price per Sqft $178
Subdivision None Available
MLS Listing ID NJCD363968
Sold Date 05/30/19
Style Colonial
Bedrooms 4
Full Baths 2
HOA Y/N N
Abv Grd Liv Area 1,400
Originating Board BRIGHT
Year Built 1930
Annual Tax Amount $7,724
Tax Year 2019
Lot Size 5,000 Sqft
Acres 0.11
Lot Dimensions 50.00 x 100.00
Property Description
Come Fall in LOVE...This Stunning two-story, 4 bedroom, 2 bath HOME will make your heart skip a beat! Located in a well established neighborhood, this GEM is a hop, skip and a jump from local parks, walking trails, shopping, restaurants, major roadways and public transportation. Professionally Renovated this Turn Key Home is waiting for You. As you enter through the front door the first thing you will notice is the Vaulted Ship-lap ceiling and gleaming hardwood floors leading into the Spacious Living Room. The Dining Room has an abundance of natural light from the over-sized windows that accents the Custom Hutch and flows directly into the Outstanding Kitchen that's outfitted with Maple Glazed, 42 Inch, Silent Close Cabinetry, Granite Counters, and Stainless Steel Appliances. A cook's dream come true! The SERENE Master Bedroom has Enormous windows and a Spacious sitting area that will let you view the stars at night. A Luxurious hallway bathroom features a sunk in tub with jets, custom vanity and glass shower stall. Did I mention that this home also features a Newer: Roof, Vinyl Siding, Windows, 2 zoned HVAC and 200 AMP Electrical Service? Don't take my word for it, HURRY and come see for yourself. Nothing to do but Move-In.
Location
State NJ
County Camden
Area Barrington Boro (20403)
Zoning RESIDENTIAL
Rooms
Other Rooms Living Room, Dining Room, Primary Bedroom, Bedroom 2, Bedroom 3, Kitchen, Bedroom 1, Bathroom 1, Bathroom 2, Bonus Room
Basement Full, Windows, Walkout Stairs, Side Entrance
Main Level Bedrooms 1
Interior
Interior Features Attic, Built-Ins, Carpet, Ceiling Fan(s), Entry Level Bedroom, Recessed Lighting, Stall Shower, Upgraded Countertops, Wood Floors
Hot Water Natural Gas
Heating Forced Air
Cooling Ceiling Fan(s), Central A/C
Flooring Carpet, Ceramic Tile, Hardwood
Equipment Built-In Microwave, Built-In Range, Dishwasher, Disposal, Microwave, Oven - Self Cleaning, Oven/Range - Gas, Refrigerator, Stainless Steel Appliances, Water Heater
Furnishings No
Fireplace N
Window Features Energy Efficient,Wood Frame
Appliance Built-In Microwave, Built-In Range, Dishwasher, Disposal, Microwave, Oven - Self Cleaning, Oven/Range - Gas, Refrigerator, Stainless Steel Appliances, Water Heater
Heat Source Natural Gas
Laundry Has Laundry, Hookup, Basement
Exterior
Exterior Feature Deck(s), Porch(es)
Parking Features Garage - Front Entry, Garage - Side Entry, Garage Door Opener
Garage Spaces 4.0
Fence Chain Link, Partially
Utilities Available Cable TV, Electric Available, Natural Gas Available, Phone Available
Water Access N
View Street
Roof Type Asphalt,Shingle
Accessibility None
Porch Deck(s), Porch(es)
Total Parking Spaces 4
Garage Y
Building
Lot Description Rear Yard, Front Yard
Story 2
Foundation Block, Slab
Sewer Public Sewer
Water Public
Architectural Style Colonial
Level or Stories 2
Additional Building Above Grade, Below Grade
Structure Type 2 Story Ceilings,Dry Wall
New Construction N
Schools
Elementary Schools Avon E.S.
Middle Schools Woodland
High Schools Haddon Heights Jr Sr
School District Barrington Borough Public Schools
Others
Senior Community No
Tax ID 03-00040-00014
Ownership Fee Simple
SqFt Source Assessor
Acceptable Financing Cash, Conventional, FHA, VA
Horse Property N
Listing Terms Cash, Conventional, FHA, VA
Financing Cash,Conventional,FHA,VA
Special Listing Condition Standard
Read Less

Bought with Cristin M Holloway • Keller Williams Realty - Moorestown
GET MORE INFORMATION




