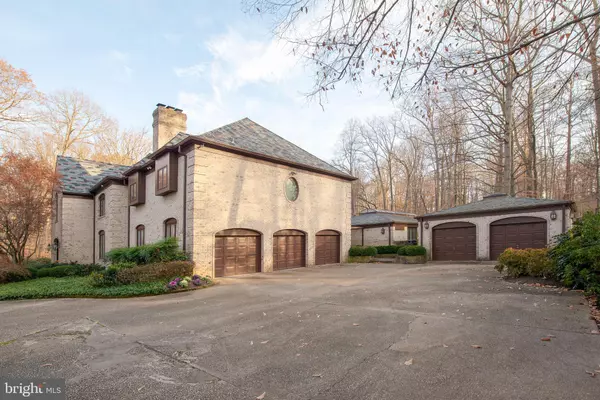For more information regarding the value of a property, please contact us for a free consultation.
11013 TARA RD Potomac, MD 20854
Want to know what your home might be worth? Contact us for a FREE valuation!

Our team is ready to help you sell your home for the highest possible price ASAP
Key Details
Sold Price $1,470,000
Property Type Single Family Home
Sub Type Detached
Listing Status Sold
Purchase Type For Sale
Square Footage 11,280 sqft
Price per Sqft $130
Subdivision Potomac View Estates
MLS Listing ID MDMC650728
Sold Date 05/30/19
Style Colonial,Manor
Bedrooms 6
Full Baths 7
Half Baths 3
HOA Y/N N
Abv Grd Liv Area 9,054
Originating Board BRIGHT
Year Built 1977
Annual Tax Amount $17,291
Tax Year 2018
Lot Size 2.680 Acres
Acres 2.68
Property Description
Own a piece of paradise priced way below assessment. Nestled on 2.68 acres of manicured grounds, this luxurious French manor inspired property offers a unique, private and elegant lifestyle. The exquisitely appointed all brick residence unveils 4 beautiful finished levels of generous living space, exclusive custom design, the finest finishes, and remarkable craftsmanship. Beautiful woodwork and marbles abound. Full house generator and too many amenities to list here for this 11,000+ sq.ft. home. An entertainer's dream as you can enjoy swimming year-round in your indoor pool, relax on the stone patio with grill station, play tennis, exercise or watch a game/movie in the great room, and let's not forget the 5 car garages, circular driveway, expansive landscaping... A must see! OPEN April 13 and 14 from 2 to 4.
Location
State MD
County Montgomery
Zoning RESIDENTIAL
Rooms
Basement Fully Finished
Interior
Interior Features Breakfast Area, Built-Ins, Cedar Closet(s), Chair Railings, Crown Moldings, Curved Staircase, Dining Area, Family Room Off Kitchen, Formal/Separate Dining Room, Intercom, Kitchen - Gourmet, Pantry, Recessed Lighting, Walk-in Closet(s), Water Treat System, Wet/Dry Bar, Window Treatments, Wine Storage, Wood Floors, Other, Sauna
Hot Water Oil
Heating Central
Cooling Central A/C
Flooring Hardwood, Marble, Heated, Ceramic Tile
Fireplaces Number 4
Equipment Built-In Microwave, Compactor, Cooktop, Dishwasher, Disposal, Dryer, Extra Refrigerator/Freezer, Icemaker, Oven - Double, Refrigerator, Stainless Steel Appliances, Washer, Oven/Range - Gas, Range Hood
Fireplace Y
Window Features Insulated,Double Pane
Appliance Built-In Microwave, Compactor, Cooktop, Dishwasher, Disposal, Dryer, Extra Refrigerator/Freezer, Icemaker, Oven - Double, Refrigerator, Stainless Steel Appliances, Washer, Oven/Range - Gas, Range Hood
Heat Source Oil
Laundry Upper Floor, Basement
Exterior
Exterior Feature Patio(s)
Parking Features Garage - Front Entry, Garage - Side Entry, Garage Door Opener
Garage Spaces 5.0
Pool Indoor, Heated
Utilities Available Cable TV Available, Multiple Phone Lines, Propane
Water Access N
View Courtyard, Garden/Lawn
Roof Type Architectural Shingle
Street Surface Paved
Accessibility 2+ Access Exits
Porch Patio(s)
Road Frontage City/County
Attached Garage 3
Total Parking Spaces 5
Garage Y
Building
Lot Description Backs to Trees, Cul-de-sac, Landscaping, Private, Other
Story 3+
Sewer Public Sewer
Water Public
Architectural Style Colonial, Manor
Level or Stories 3+
Additional Building Above Grade, Below Grade
Structure Type 2 Story Ceilings,Beamed Ceilings,High,Wood Walls,Paneled Walls
New Construction N
Schools
Elementary Schools Potomac
Middle Schools Herbert Hoover
High Schools Winston Churchill
School District Montgomery County Public Schools
Others
Senior Community No
Tax ID 01598385
Ownership Fee Simple
SqFt Source Assessor
Security Features Security System
Horse Property N
Special Listing Condition Standard
Read Less

Bought with Michael P Hsur • Diamond Hill Group, LLC
GET MORE INFORMATION




