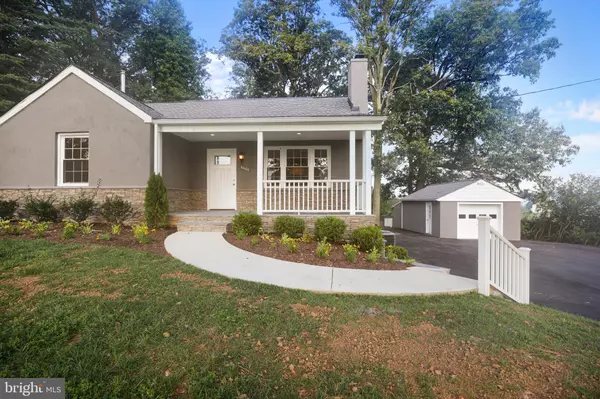For more information regarding the value of a property, please contact us for a free consultation.
6600 WOODBINE RD Woodbine, MD 21797
Want to know what your home might be worth? Contact us for a FREE valuation!

Our team is ready to help you sell your home for the highest possible price ASAP
Key Details
Sold Price $430,000
Property Type Single Family Home
Sub Type Detached
Listing Status Sold
Purchase Type For Sale
Square Footage 2,400 sqft
Price per Sqft $179
Subdivision None Available
MLS Listing ID MDCR187654
Sold Date 05/29/19
Style Cape Cod
Bedrooms 4
Full Baths 3
HOA Y/N N
Abv Grd Liv Area 1,600
Originating Board BRIGHT
Year Built 1952
Annual Tax Amount $2,784
Tax Year 2018
Lot Size 1.800 Acres
Acres 1.8
Property Description
The American Dream is alive and well. Centrally Located with easy access to Frederick, Baltimore & Washington D.C. With a Wonderful Park Like Setting sits this Fully Renovated Stone / Stucco 4 Bedroom 3 Full Bath Cape Cod with Charming front porch and huge Back Covered Porch that leads to a Paver Patio with Fire Pit All new Roof & Windows 3 zone Heat 2 zone CAC Fresh Paint in & Out Amazing Kitchen with Heated Floor & New Stainless Appliances A true Mud Room with Washer / Dryer and Full Bath Great Garage with Electricity and attached Work Shop A true turn Key gem with years of enjoyment and little Maintenance
Location
State MD
County Carroll
Zoning RESIDENTIAL
Direction East
Rooms
Basement Daylight, Partial, Fully Finished, Full, Heated, Improved, Interior Access, Outside Entrance, Side Entrance, Walkout Stairs, Windows
Main Level Bedrooms 2
Interior
Interior Features Wood Floors, Wood Stove, Walk-in Closet(s), Kitchen - Table Space, Kitchen - Eat-In, Kitchen - Country, Floor Plan - Open, Family Room Off Kitchen, Entry Level Bedroom, Dining Area, Combination Kitchen/Dining, Ceiling Fan(s), Carpet, Breakfast Area, Upgraded Countertops, Combination Kitchen/Living
Hot Water Electric
Heating Zoned, Programmable Thermostat, Heat Pump(s), Central, Radiant, Wood Burn Stove
Cooling Zoned, Central A/C, Ceiling Fan(s), Heat Pump(s), Programmable Thermostat
Flooring Wood, Tile/Brick, Heated, Carpet
Fireplaces Number 1
Fireplaces Type Brick, Mantel(s)
Equipment Water Heater, Washer, Stove, Stainless Steel Appliances, Refrigerator, Range Hood, Oven/Range - Electric, Oven - Self Cleaning, Exhaust Fan, Dryer - Electric, Dishwasher, Built-In Range, Built-In Microwave
Furnishings No
Fireplace Y
Window Features Double Pane,Energy Efficient,Replacement
Appliance Water Heater, Washer, Stove, Stainless Steel Appliances, Refrigerator, Range Hood, Oven/Range - Electric, Oven - Self Cleaning, Exhaust Fan, Dryer - Electric, Dishwasher, Built-In Range, Built-In Microwave
Heat Source Electric, Wood
Laundry Lower Floor
Exterior
Exterior Feature Porch(es), Patio(s), Deck(s), Brick, Roof
Parking Features Garage - Front Entry, Oversized, Additional Storage Area
Garage Spaces 11.0
Fence Picket, Board, Wood, Partially
Utilities Available Cable TV Available, Electric Available, Phone Available
Water Access N
View Garden/Lawn, Panoramic, Scenic Vista, Trees/Woods
Roof Type Composite,Metal
Street Surface Paved
Accessibility None
Porch Porch(es), Patio(s), Deck(s), Brick, Roof
Road Frontage City/County, State
Total Parking Spaces 11
Garage Y
Building
Lot Description Backs to Trees, Cleared, Landscaping, Level, Partly Wooded, Private, Rear Yard, Road Frontage, Rural, Secluded, SideYard(s), Trees/Wooded
Story 3+
Sewer Septic Exists
Water Well
Architectural Style Cape Cod
Level or Stories 3+
Additional Building Above Grade, Below Grade
Structure Type Dry Wall
New Construction N
Schools
Elementary Schools Call School Board
Middle Schools Call School Board
High Schools Call School Board
School District Carroll County Public Schools
Others
Senior Community No
Tax ID 14-006214
Ownership Fee Simple
SqFt Source Estimated
Security Features Smoke Detector
Acceptable Financing Cash, Conventional, FHA, VA, USDA
Horse Property N
Listing Terms Cash, Conventional, FHA, VA, USDA
Financing Cash,Conventional,FHA,VA,USDA
Special Listing Condition Standard
Read Less

Bought with Amy Skora • Weichert Realtors - McKenna & Vane
GET MORE INFORMATION




