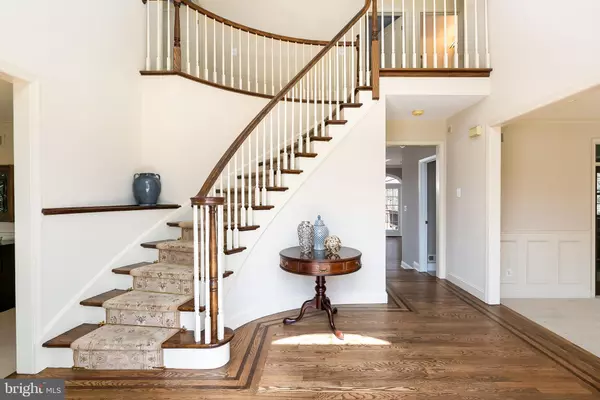For more information regarding the value of a property, please contact us for a free consultation.
20 DAYLILY DR Mount Laurel, NJ 08054
Want to know what your home might be worth? Contact us for a FREE valuation!

Our team is ready to help you sell your home for the highest possible price ASAP
Key Details
Sold Price $585,000
Property Type Single Family Home
Sub Type Detached
Listing Status Sold
Purchase Type For Sale
Square Footage 3,744 sqft
Price per Sqft $156
Subdivision Laurel Ponds
MLS Listing ID NJBL341038
Sold Date 05/29/19
Style Georgian,Colonial
Bedrooms 4
Full Baths 3
Half Baths 1
HOA Fees $8/ann
HOA Y/N Y
Abv Grd Liv Area 3,744
Originating Board BRIGHT
Year Built 1992
Annual Tax Amount $14,418
Tax Year 2019
Lot Size 0.976 Acres
Acres 0.98
Lot Dimensions 0.00 x 0.00
Property Description
Situated on nearly an acre of professionally landscaped grounds in the the coveted Laurel Ponds II community, is this custom built Georgian colonial. A stately brick front provides elegant curb appeal. Inside, a dramatic two-story foyer is graced with a curved staircase, custom moldings, and newly refinished hardwood floors. The formal dining room features a bay window, custom moldings, in-ceiling speakers, along with custom lighting. The adjacent formal living room offers numerous windows from which to take advantage of the views. The classic center-hall floor plan offers a modern twist; the rooms flow harmoniously to create an ideal traffic pattern for entertaining & everyday living, while also offering privacy for quieter moments. Graced with twin sets of French doors, custom brick fireplace, as well as two skylights, the expansive family room is sure to be a favorite gathering spot. The newly renovated kitchen features all the latest gourmet appliances while retaining classic charm with it's Shaker style cabinetry & leathered granite counters. Additional features include a full finsihed walk-out basement, sumptuous master suite with an incredible "boudoir" or "diva den" with three-sided gas fireplace and whirlpool tub; new carpeting on the second floor, and a freshly painted interior in designer chosen colors. Welcome Home.
Location
State NJ
County Burlington
Area Mount Laurel Twp (20324)
Zoning RES
Rooms
Other Rooms Living Room, Dining Room, Primary Bedroom, Sitting Room, Bedroom 2, Bedroom 3, Bedroom 4, Kitchen, Game Room, Family Room, Library, Breakfast Room, Laundry, Media Room, Hobby Room, Primary Bathroom
Basement Daylight, Full, Outside Entrance, Walkout Stairs, Walkout Level, Sump Pump, Fully Finished, Full
Interior
Interior Features Attic, Attic/House Fan, Breakfast Area, Ceiling Fan(s), Chair Railings, Curved Staircase, Family Room Off Kitchen, Floor Plan - Open, Kitchen - Eat-In, Kitchen - Gourmet, Recessed Lighting, Skylight(s), Upgraded Countertops, Wainscotting, Walk-in Closet(s), Wet/Dry Bar, WhirlPool/HotTub, Window Treatments, Wood Floors
Hot Water Natural Gas
Heating Forced Air, Zoned
Cooling Central A/C, Zoned
Flooring Hardwood, Carpet, Ceramic Tile
Fireplaces Number 2
Fireplaces Type Mantel(s), Fireplace - Glass Doors, Gas/Propane, Wood
Equipment Built-In Range, Built-In Microwave, Cooktop, Dishwasher, Disposal, Energy Efficient Appliances, Microwave, Oven - Self Cleaning, Oven - Double, Oven - Wall, Oven/Range - Electric, Oven/Range - Gas
Furnishings No
Fireplace Y
Window Features Energy Efficient,Double Pane,Casement,Insulated,Low-E,Skylights,Vinyl Clad,Wood Frame
Appliance Built-In Range, Built-In Microwave, Cooktop, Dishwasher, Disposal, Energy Efficient Appliances, Microwave, Oven - Self Cleaning, Oven - Double, Oven - Wall, Oven/Range - Electric, Oven/Range - Gas
Heat Source Natural Gas
Laundry Main Floor
Exterior
Exterior Feature Deck(s)
Parking Features Garage - Side Entry, Inside Access, Oversized
Garage Spaces 2.0
Water Access N
View Trees/Woods
Roof Type Architectural Shingle
Accessibility None
Porch Deck(s)
Attached Garage 2
Total Parking Spaces 2
Garage Y
Building
Story 2
Sewer Public Sewer
Water Public
Architectural Style Georgian, Colonial
Level or Stories 2
Additional Building Above Grade, Below Grade
Structure Type 9'+ Ceilings,2 Story Ceilings,Cathedral Ceilings
New Construction N
Schools
Elementary Schools Springville
Middle Schools Thomas E. Harrington
High Schools Lenape
School District Lenape Regional High
Others
Pets Allowed Y
Senior Community No
Tax ID 24-00804 03-00022
Ownership Fee Simple
SqFt Source Assessor
Security Features Security System
Acceptable Financing Conventional, Cash
Horse Property N
Listing Terms Conventional, Cash
Financing Conventional,Cash
Special Listing Condition Standard
Pets Allowed Dogs OK, Cats OK
Read Less

Bought with Jason Gareau • Long & Foster Real Estate, Inc.



