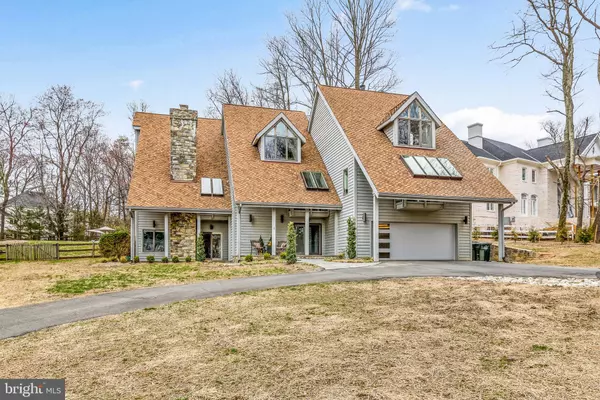For more information regarding the value of a property, please contact us for a free consultation.
819 LEIGH MILL RD Great Falls, VA 22066
Want to know what your home might be worth? Contact us for a FREE valuation!

Our team is ready to help you sell your home for the highest possible price ASAP
Key Details
Sold Price $1,265,000
Property Type Single Family Home
Sub Type Detached
Listing Status Sold
Purchase Type For Sale
Square Footage 3,141 sqft
Price per Sqft $402
Subdivision Forestville
MLS Listing ID VAFX1049818
Sold Date 05/29/19
Style Contemporary
Bedrooms 5
Full Baths 4
Half Baths 1
HOA Y/N N
Abv Grd Liv Area 3,141
Originating Board BRIGHT
Year Built 1989
Annual Tax Amount $12,061
Tax Year 2019
Lot Size 0.989 Acres
Acres 0.99
Property Description
Contingent Kick-Out Contract. An absolute stunner! This Robert Wilson Mobley designed home is a terrific mix of traditional & contemporary architecture! Custom-built 3-level home has numerous striking architectural features including 3 balconies, stone chimneys, elevator access to all levels, LR w/ 2-story vaulted ceiling and upper Library/Office/Loft, huge Master Suite, ground level In-Law Suite, spacious Gourmet Kitchen, Abundant Hardwoods, 4 Fireplaces, skylights & two decks. Enjoy an outdoor entertaining space worthy of HGTV with inground pool, hot tub, extensive hardscaping, Wolf grill, Wolf warming drawer, outdoor fridge, fire pit, 14 speaker audio system and ample landscape lighting. Plenty of guest parking with loop driveway and two additional parking spaces.
Location
State VA
County Fairfax
Zoning 100
Direction West
Rooms
Other Rooms Living Room, Dining Room, Primary Bedroom, Sitting Room, Bedroom 2, Bedroom 3, Bedroom 4, Bedroom 5, Kitchen, Family Room
Basement Daylight, Full, Front Entrance, Full, Fully Finished, Improved, Walkout Level, Garage Access, Rear Entrance
Main Level Bedrooms 1
Interior
Interior Features Breakfast Area, Built-Ins, Combination Kitchen/Living, Dining Area, Elevator, Entry Level Bedroom, Floor Plan - Traditional, Primary Bath(s), Upgraded Countertops, Wet/Dry Bar, WhirlPool/HotTub, Window Treatments, Wood Floors, Ceiling Fan(s), Kitchen - Gourmet, Kitchen - Table Space, Recessed Lighting
Hot Water Bottled Gas
Heating Forced Air
Cooling Central A/C, Ceiling Fan(s)
Flooring Hardwood, Carpet
Fireplaces Number 4
Fireplaces Type Gas/Propane, Fireplace - Glass Doors, Wood
Equipment Built-In Microwave, Cooktop, Dishwasher, Disposal, Dryer - Front Loading, Exhaust Fan, Icemaker, Oven - Double, Oven - Wall, Refrigerator, Washer - Front Loading, Water Heater
Fireplace Y
Window Features Skylights
Appliance Built-In Microwave, Cooktop, Dishwasher, Disposal, Dryer - Front Loading, Exhaust Fan, Icemaker, Oven - Double, Oven - Wall, Refrigerator, Washer - Front Loading, Water Heater
Heat Source Propane - Owned
Exterior
Exterior Feature Balconies- Multiple, Deck(s)
Parking Features Garage - Front Entry, Garage Door Opener, Inside Access, Oversized
Garage Spaces 3.0
Fence Rear
Pool In Ground
Utilities Available Fiber Optics Available, Propane, Cable TV
Water Access N
View Trees/Woods
Roof Type Composite
Accessibility Elevator
Porch Balconies- Multiple, Deck(s)
Attached Garage 3
Total Parking Spaces 3
Garage Y
Building
Lot Description Cleared, Landscaping
Story 3+
Sewer Septic > # of BR, Septic Exists
Water Well, Private
Architectural Style Contemporary
Level or Stories 3+
Additional Building Above Grade, Below Grade
Structure Type 2 Story Ceilings,Vaulted Ceilings
New Construction N
Schools
Elementary Schools Colvin Run
Middle Schools Cooper
High Schools Langley
School District Fairfax County Public Schools
Others
Senior Community No
Tax ID 0131 01 0063
Ownership Fee Simple
SqFt Source Assessor
Security Features Electric Alarm
Special Listing Condition Standard
Read Less

Bought with Kay A Graff • Weichert, REALTORS
GET MORE INFORMATION




