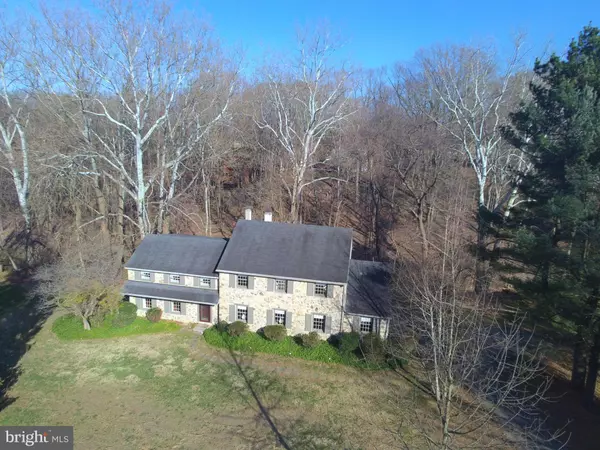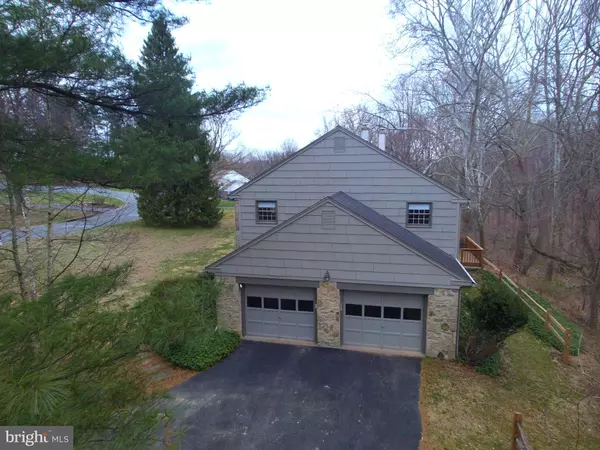For more information regarding the value of a property, please contact us for a free consultation.
136 DAM VIEW RD Media, PA 19063
Want to know what your home might be worth? Contact us for a FREE valuation!

Our team is ready to help you sell your home for the highest possible price ASAP
Key Details
Sold Price $562,500
Property Type Single Family Home
Sub Type Detached
Listing Status Sold
Purchase Type For Sale
Square Footage 3,258 sqft
Price per Sqft $172
Subdivision Providence Pt
MLS Listing ID PADE487136
Sold Date 05/24/19
Style Colonial
Bedrooms 5
Full Baths 2
Half Baths 1
HOA Y/N N
Abv Grd Liv Area 3,258
Originating Board BRIGHT
Year Built 1966
Annual Tax Amount $10,899
Tax Year 2019
Lot Size 0.918 Acres
Acres 0.92
Lot Dimensions 0.00 x 0.00
Property Description
Handsome colonial in secluded Providence Point cul-de-sac just minutes from Media borough! Excellent opportunity to own this MOVE IN READY, 3200 sqft field stone facade single family home. This updated home is tucked away in a peaceful wooded setting near Springton Lake Reservoir. Served by award winning Rose Tree Media Schools, and just a short distance to Springton Lake Middle School and St Mary Magdalen School. An updated, eat-in kitchen features new countertops and new tile backsplash, new oil rubbed bronze country sink, glass cooktop stove and double wall oven. A First floor Laundry off the kitchen offers an additional sink and large counter with wall to wall windows and cabinets, plus a charming powder room! 2 car oversized side entry attached garage can be accessed from the interior of the home. Clean, dry and spacious walkout ground level basement has tons of potential- can be used as a storage area or create more finished space to suit your needs. Upstairs you will find a master suite that must be seen. This oversized suite is a unique feature that is seldom seen in other homes! The 24 x 16 Master Bedroom Suite features 3 deep windows with window seats and built-in organization drawers. A separate dressing room provides more space and privacy in this sumptuous retreat, plus there is a walk-in closet. A private master bath with stall shower completes the master bedroom suite. On the 2nd floor you will also find 4 spacious bedrooms, each with ample closet space and lots of natural light. A hall bath Bathroom with updated sink and vanity, separate from shower and toilet with tub completes the 2nd floor. The formal living room and dining room with hardwood floors, and expanded family room with wood fireplace, den/office area with sliders to the wooded backyard valley with, stream. Large private elevated back deck off the kitchen overlooking the wooded landscape and mature trees. Upgraded HVAC with 2 zone, and 2 Honeywell Smart Programmable WIFI Touch screen thermostats. Quick access to Rt 1, 476, and Rt 252. 20 minutes to Philadelphia International Airport. Upgraded 200 amp electric and all new outlets and wall switches throughout! Freshly painted inside and out! Pride in ownership shows throughout.HURRY Just unpack and move right in!Make this your new home!
Location
State PA
County Delaware
Area Upper Providence Twp (10435)
Zoning RESID
Rooms
Other Rooms Primary Bedroom, Bedroom 2, Bedroom 3, Bedroom 4, Bedroom 5, Primary Bathroom, Full Bath, Half Bath
Basement Full, Outside Entrance, Unfinished, Walkout Level
Interior
Interior Features Attic, Floor Plan - Traditional, Formal/Separate Dining Room, Kitchen - Eat-In, Primary Bath(s), Stall Shower, Walk-in Closet(s), Window Treatments, Wood Floors
Hot Water Natural Gas
Heating Forced Air
Cooling Central A/C, Zoned
Flooring Carpet, Hardwood, Laminated
Fireplaces Number 1
Fireplaces Type Brick
Equipment Cooktop, Dishwasher, Disposal, Dryer, Oven - Double, Oven - Self Cleaning, Oven - Wall, Stainless Steel Appliances, Washer, Water Heater
Fireplace Y
Window Features Screens,Vinyl Clad,Wood Frame
Appliance Cooktop, Dishwasher, Disposal, Dryer, Oven - Double, Oven - Self Cleaning, Oven - Wall, Stainless Steel Appliances, Washer, Water Heater
Heat Source Natural Gas
Laundry Main Floor
Exterior
Exterior Feature Deck(s)
Parking Features Garage - Side Entry, Inside Access, Oversized
Garage Spaces 2.0
Water Access N
Roof Type Asphalt
Street Surface Black Top
Accessibility None
Porch Deck(s)
Attached Garage 2
Total Parking Spaces 2
Garage Y
Building
Lot Description Front Yard, No Thru Street, Partly Wooded, SideYard(s), Sloping, Stream/Creek, Trees/Wooded
Story 2
Foundation Block
Sewer Public Sewer
Water Public
Architectural Style Colonial
Level or Stories 2
Additional Building Above Grade, Below Grade
New Construction N
Schools
School District Rose Tree Media
Others
Senior Community No
Tax ID 35-00-00283-13
Ownership Fee Simple
SqFt Source Assessor
Acceptable Financing Cash, Conventional, FHA, VA
Listing Terms Cash, Conventional, FHA, VA
Financing Cash,Conventional,FHA,VA
Special Listing Condition Standard
Read Less

Bought with Mike Reyman • BHHS Fox & Roach-Media
GET MORE INFORMATION




