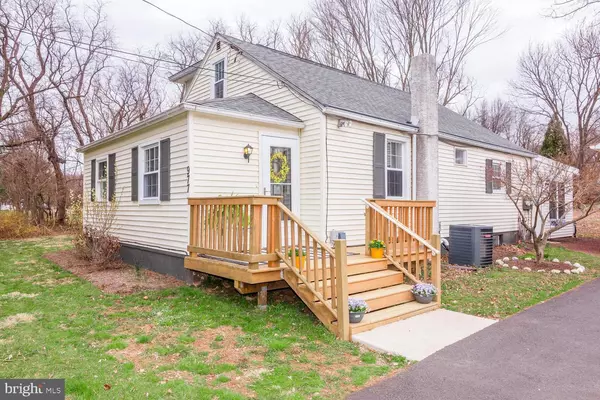For more information regarding the value of a property, please contact us for a free consultation.
977 SPRING CITY RD Phoenixville, PA 19460
Want to know what your home might be worth? Contact us for a FREE valuation!

Our team is ready to help you sell your home for the highest possible price ASAP
Key Details
Sold Price $323,243
Property Type Single Family Home
Sub Type Detached
Listing Status Sold
Purchase Type For Sale
Square Footage 1,935 sqft
Price per Sqft $167
Subdivision None Available
MLS Listing ID PACT459562
Sold Date 05/24/19
Style Cape Cod
Bedrooms 3
Full Baths 2
HOA Y/N N
Abv Grd Liv Area 1,935
Originating Board BRIGHT
Year Built 1960
Annual Tax Amount $5,165
Tax Year 2018
Lot Size 1.100 Acres
Acres 1.1
Lot Dimensions 0.00 x 0.00
Property Description
Welcome Home! This attractive 3 bedroom 2 bath home has it all! This home's modern aesthetic and color palette blend seamlessly with the timeless charm, appeal and functionality of the classic Cape Cod floorplan. This home has been updated to modern tastes in every respect from the welcoming front porch and foyer with spacious cubbies for coats and gear to the beautiful hardwood flooring throughout the first floor. From the foyer you enter the bright and spacious living room through the charming Dutch door. To the left side of the living room is a deluxe master suite with full, updated bath, large walk-in closet and main floor laundry facilities. Straight ahead from the living room is the kitchen so many people desire with lovely white cabinets, tasteful tile backsplash, stainless appliances and coordinating granite as well as ample space for gracious dining and entertaining. Off the kitchen is a light-filled 4 season room used as a family room. Upstairs are 2 spacious bedrooms and another fully updated hall bath. Around back is a fabulous new deck perfect for entertaining and enjoying your acre of flat, sunny yard. Across a small breezeway from the home is the large detached 2 car garage with ample storage space and upgraded electric suitable for your electric vehicle. So many upgrades and new additions it is hard to list them all - the home was completely remodeled recently with new driveway, roof and well in 2017. New deck and gutter system as well as new water treatment system. It's the best of both worlds with all the modern amenities on a quiet country lane just minutes from the shops and restaurants of Phoenixville, commuter routes and parks and recreational facilities. Wonderful, friendly neighborhood. Make your appointment today! Showings to begin at open house on 4/6 11-2!
Location
State PA
County Chester
Area East Pikeland Twp (10326)
Zoning R2
Rooms
Other Rooms Living Room, Dining Room, Primary Bedroom, Bedroom 2, Bedroom 3, Kitchen, Family Room
Basement Full
Main Level Bedrooms 1
Interior
Interior Features Entry Level Bedroom, Kitchen - Eat-In, Kitchen - Island, Water Treat System, Family Room Off Kitchen, Primary Bath(s), Upgraded Countertops
Hot Water Electric
Heating Forced Air
Cooling Central A/C
Flooring Hardwood, Carpet
Equipment Dishwasher, Oven - Self Cleaning, Stainless Steel Appliances
Fireplace N
Appliance Dishwasher, Oven - Self Cleaning, Stainless Steel Appliances
Heat Source Propane - Owned
Laundry Main Floor
Exterior
Exterior Feature Deck(s), Porch(es), Roof
Parking Features Garage Door Opener, Oversized, Additional Storage Area
Garage Spaces 2.0
Utilities Available Cable TV, Electric Available
Water Access N
View Trees/Woods
Accessibility None
Porch Deck(s), Porch(es), Roof
Total Parking Spaces 2
Garage Y
Building
Lot Description Backs to Trees, Front Yard, Landscaping, Partly Wooded, Rear Yard
Story 2
Sewer On Site Septic
Water Private
Architectural Style Cape Cod
Level or Stories 2
Additional Building Above Grade, Below Grade
New Construction N
Schools
School District Phoenixville Area
Others
Senior Community No
Tax ID 26-01 -0048
Ownership Fee Simple
SqFt Source Assessor
Acceptable Financing Cash, Conventional, FHA 203(b), VA
Horse Property N
Listing Terms Cash, Conventional, FHA 203(b), VA
Financing Cash,Conventional,FHA 203(b),VA
Special Listing Condition Standard
Read Less

Bought with Deanna L Albanese • Long & Foster Real Estate, Inc.



