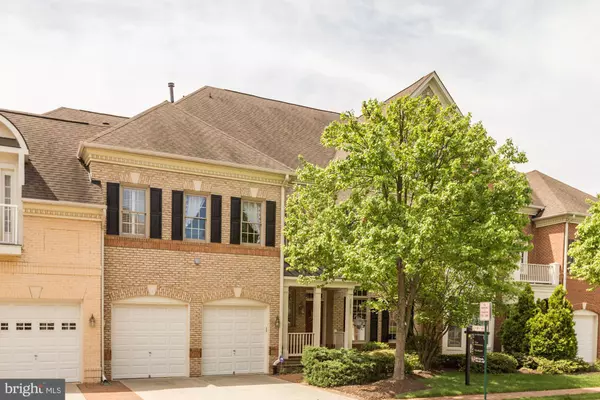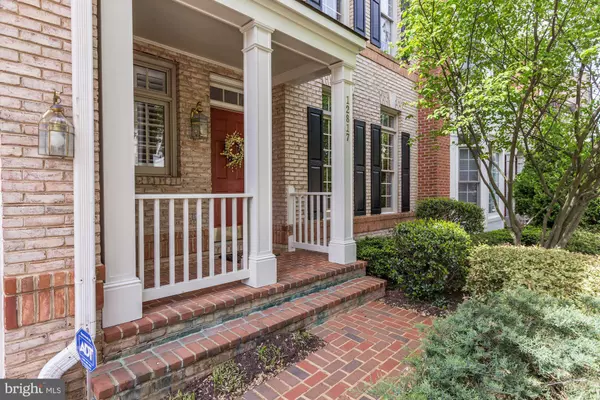For more information regarding the value of a property, please contact us for a free consultation.
12817 FALCON WOOD PL Fairfax, VA 22033
Want to know what your home might be worth? Contact us for a FREE valuation!

Our team is ready to help you sell your home for the highest possible price ASAP
Key Details
Sold Price $800,000
Property Type Townhouse
Sub Type Interior Row/Townhouse
Listing Status Sold
Purchase Type For Sale
Square Footage 4,074 sqft
Price per Sqft $196
Subdivision Kensington Square
MLS Listing ID VAFX1056042
Sold Date 05/23/19
Style Colonial
Bedrooms 3
Full Baths 3
Half Baths 1
HOA Fees $210/mo
HOA Y/N Y
Abv Grd Liv Area 3,774
Originating Board BRIGHT
Year Built 2004
Annual Tax Amount $9,354
Tax Year 2019
Lot Size 3,830 Sqft
Acres 0.09
Property Description
Grand Renaissance Brick Front William Shakespeare Model with open flowing floor-plan & amazing updates throughout. Desirable quiet no pass through street. Amazing HOA that covers landscaping, mowing, annual gutter cleaning, exterior maintenance, rodent/pest control, snow removal (including driveway), & more. Desired location with easy access to Fairfax County Parkway, I66 and Rt. 50. Close proximity to Navy elementary school, Franklin middle school and Chantilly high school. The home boasts 3 bedrooms, 3.5 bathrooms & just over 4,000 finished sqft with brand new carpet, paint, & newer 2018 HVAC. Walk into the grand two story foyer with gleaming hardwood floors which stretch through the whole main level along with custom moldings. The formal living & dining room lead into the vast & open gourmet chefs kitchen. If you love to cook, look no further! This kitchen has everything you need with granite, Stainless Steel, island, gas cook-top, dual wall ovens, under-cabinet & over-cabinet lighting, & much more! All of this directly off from the eat in kitchen & vast two story family room with bright wall of windows & dual sided see through gas fireplace. Walk out to the trex deck, patio, & large trees increasing privacy & tranquility. Main level separate laundry room & half bathroom. The upper level holds 3 large & spacious en suite bedrooms & a large loft with overlook. The master bedroom boasts dual walk in closets, a bright bay window, & an oasis bathroom with dual vanities, separate tub/shower, & water closet. The basement space has endless potential for you to make it your own. The basement includes a finished recreation room & unfinished area which holds the ability to be a 2nd family room, legal 4th bedroom, & rough in for a 4th full bathroom. Don't miss the opportunity to make this rare & beautiful house yours today!
Location
State VA
County Fairfax
Zoning 150
Rooms
Other Rooms Living Room, Dining Room, Primary Bedroom, Bedroom 2, Kitchen, Family Room, Basement, Foyer, Breakfast Room, Bedroom 1, Laundry, Loft, Bathroom 1, Primary Bathroom, Half Bath
Basement Full, Daylight, Full, Partially Finished, Rough Bath Plumb, Space For Rooms, Sump Pump, Windows
Interior
Interior Features Built-Ins, Carpet, Ceiling Fan(s), Chair Railings, Combination Dining/Living, Crown Moldings, Dining Area, Family Room Off Kitchen, Floor Plan - Open, Kitchen - Gourmet, Kitchen - Island, Primary Bath(s), Recessed Lighting, Wainscotting, Walk-in Closet(s), Wet/Dry Bar, Window Treatments, Wood Floors
Hot Water Natural Gas
Heating Forced Air, Humidifier, Zoned
Cooling Ceiling Fan(s), Central A/C, Zoned
Flooring Carpet, Hardwood, Ceramic Tile
Fireplaces Number 1
Fireplaces Type Fireplace - Glass Doors, Gas/Propane
Equipment Built-In Microwave, Cooktop, Dishwasher, Disposal, Dryer, Humidifier, Icemaker, Oven - Double, Oven - Wall, Refrigerator, Stainless Steel Appliances, Washer, Water Heater
Furnishings No
Fireplace Y
Window Features Bay/Bow,Double Pane,Palladian
Appliance Built-In Microwave, Cooktop, Dishwasher, Disposal, Dryer, Humidifier, Icemaker, Oven - Double, Oven - Wall, Refrigerator, Stainless Steel Appliances, Washer, Water Heater
Heat Source Natural Gas
Laundry Main Floor, Has Laundry, Washer In Unit, Dryer In Unit
Exterior
Exterior Feature Deck(s), Patio(s), Porch(es)
Parking Features Garage - Front Entry, Garage Door Opener
Garage Spaces 2.0
Utilities Available Under Ground
Amenities Available Basketball Courts, Common Grounds, Tot Lots/Playground
Water Access N
Accessibility None
Porch Deck(s), Patio(s), Porch(es)
Attached Garage 2
Total Parking Spaces 2
Garage Y
Building
Lot Description Landscaping, Rear Yard
Story 3+
Sewer Public Sewer
Water Public
Architectural Style Colonial
Level or Stories 3+
Additional Building Above Grade, Below Grade
Structure Type 2 Story Ceilings,9'+ Ceilings,Dry Wall
New Construction N
Schools
Elementary Schools Navy
Middle Schools Franklin
High Schools Chantilly
School District Fairfax County Public Schools
Others
HOA Fee Include Common Area Maintenance,Lawn Care Front,Lawn Care Rear,Lawn Maintenance,Snow Removal,Trash,Reserve Funds,Ext Bldg Maint
Senior Community No
Tax ID 0452 20 0072
Ownership Fee Simple
SqFt Source Estimated
Security Features Main Entrance Lock,Smoke Detector
Acceptable Financing Negotiable
Horse Property N
Listing Terms Negotiable
Financing Negotiable
Special Listing Condition Standard
Read Less

Bought with Jennifer D Young • Keller Williams Chantilly Ventures, LLC



