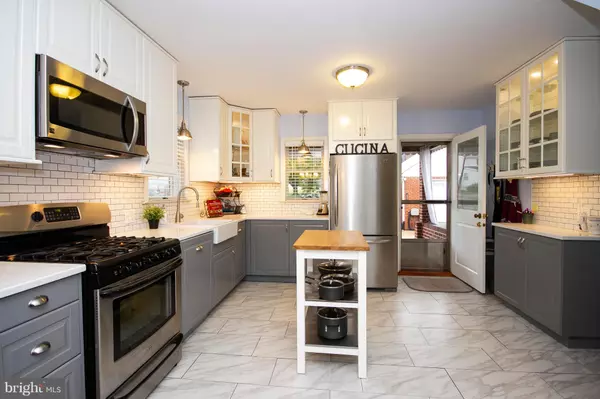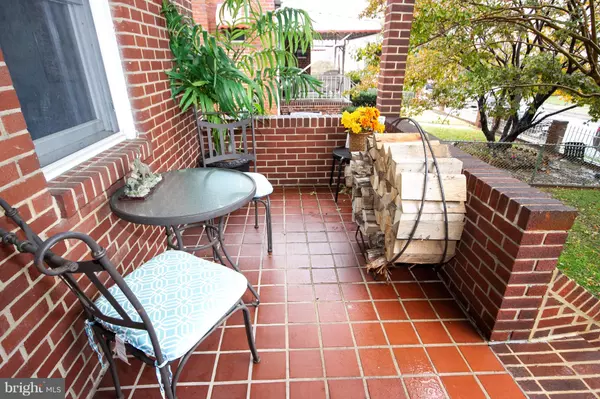For more information regarding the value of a property, please contact us for a free consultation.
6739 5TH AVE Baltimore, MD 21222
Want to know what your home might be worth? Contact us for a FREE valuation!

Our team is ready to help you sell your home for the highest possible price ASAP
Key Details
Sold Price $254,000
Property Type Single Family Home
Sub Type Detached
Listing Status Sold
Purchase Type For Sale
Square Footage 2,101 sqft
Price per Sqft $120
Subdivision Fairlawn
MLS Listing ID MDBC433442
Sold Date 05/20/19
Style Cape Cod
Bedrooms 4
Full Baths 2
HOA Y/N N
Abv Grd Liv Area 1,601
Originating Board BRIGHT
Year Built 1952
Annual Tax Amount $2,826
Tax Year 2018
Lot Size 6,875 Sqft
Acres 0.16
Property Description
Wonderfully appointed Cape Cod conveniently location w/easy access to I95, Beltway, Key Bridge and Baltimore City along with shopping & restaurants. Offering over 2100 SQ FT of living space & tons of natural light this home is neat and tidy with many updates for new owner to enjoy. Enter the home into an inviting Living Room w/wood burning FP and bay window. Gorgeous renovated Kitchen w/adjacent breakfast room showcasing Quartz countertops, white cabinetry w/lights, stainless steel appliances and ceramic floors. Two generous sized main level bedrooms w/renovated full bath. Upstairs includes two rooms & lots of storage w/ access to plumbing for full bath. Lower level offers additional space for enjoying a good movie, playroom or additional bedroom & includes a full bath & laundry. Rear yard offers a comfortable porch for relaxing with meticulous lawn, garage , and area for BBQ. Garage great for hobbyist/car enthusiast with running water, electric and wood stove. Solar panels on part of roof offer attractive electric savings and are transferred with the property. Newer water heater, furnace. Water Heater & Furnace (replaced past 2 years); BGE Service Policy on Plumbing & HVAC. Alarm System.
Location
State MD
County Baltimore
Zoning RESIDENTIAL
Rooms
Other Rooms Living Room, Dining Room, Bedroom 2, Bedroom 3, Kitchen, Family Room, Bedroom 1, Bonus Room
Basement Full
Main Level Bedrooms 2
Interior
Interior Features Ceiling Fan(s), Dining Area, Floor Plan - Traditional, Kitchen - Gourmet, Wood Floors
Hot Water Natural Gas
Heating Solar On Grid, Forced Air
Cooling Ceiling Fan(s), Central A/C
Flooring Hardwood, Ceramic Tile, Carpet
Fireplaces Type Brick, Wood
Equipment Built-In Microwave, Built-In Range, Dishwasher, Disposal, Dryer, Exhaust Fan, Icemaker, Refrigerator, Washer, Water Heater
Fireplace Y
Window Features Screens
Appliance Built-In Microwave, Built-In Range, Dishwasher, Disposal, Dryer, Exhaust Fan, Icemaker, Refrigerator, Washer, Water Heater
Heat Source Natural Gas, Solar
Exterior
Exterior Feature Porch(es), Patio(s)
Parking Features Garage - Rear Entry
Garage Spaces 1.0
Fence Fully
Utilities Available Cable TV
Water Access N
Roof Type Asphalt
Accessibility Grab Bars Mod
Porch Porch(es), Patio(s)
Total Parking Spaces 1
Garage Y
Building
Lot Description Landscaping
Story 3+
Sewer Public Sewer
Water Public
Architectural Style Cape Cod
Level or Stories 3+
Additional Building Above Grade, Below Grade
Structure Type Dry Wall
New Construction N
Schools
School District Baltimore County Public Schools
Others
Senior Community No
Tax ID 04121207015600
Ownership Fee Simple
SqFt Source Estimated
Special Listing Condition Standard
Read Less

Bought with Maria T Munoz • Berkshire Hathaway HomeServices Homesale Realty



