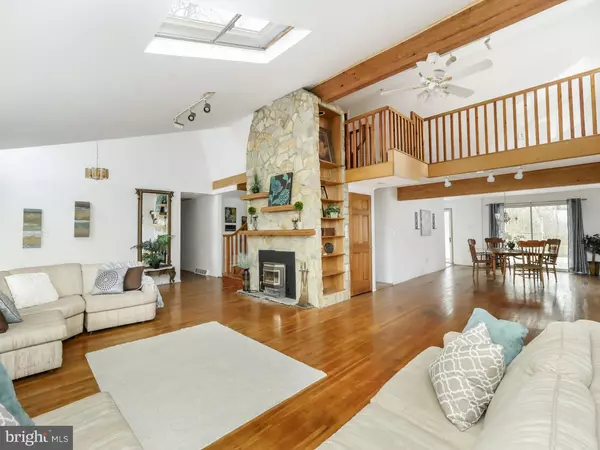For more information regarding the value of a property, please contact us for a free consultation.
12 SUNNYSIDE LN Yardley, PA 19067
Want to know what your home might be worth? Contact us for a FREE valuation!

Our team is ready to help you sell your home for the highest possible price ASAP
Key Details
Sold Price $450,000
Property Type Single Family Home
Sub Type Detached
Listing Status Sold
Purchase Type For Sale
Square Footage 4,351 sqft
Price per Sqft $103
Subdivision Sunny Knolls
MLS Listing ID PABU308812
Sold Date 05/23/19
Style Cape Cod
Bedrooms 5
Full Baths 4
Half Baths 1
HOA Y/N N
Abv Grd Liv Area 4,351
Originating Board BRIGHT
Year Built 1965
Annual Tax Amount $9,638
Tax Year 2018
Lot Size 0.775 Acres
Acres 0.77
Lot Dimensions 135x250
Property Description
Ready to welcome you home 12 Sunnyside Lane enjoys a curb appeal that mixes landscaped beds with a contrasting facade of brick and stone work. With newer updates including the roof and oil tank this home boasts a great value within the award winning Pennsbury School District.Entering through the vestibule you step into a spacious and sun-filled open floorplan with vaulted ceiling. A floor-to-ceiling stone fireplace with energy efficient coal burning stove adds an inviting ambiance, while gleaming hardwood floors and exposed beams unfold for a clean look to the neutral color palette. The dining room is ready to entertain and can host the largest of dinettes. You have a sliding glass door to the deck for great indoor/outdoor access and bringing in the backyard views. The kitchen blends stone, granite, wood and tile for a gourmet appeal. The chef has an abundance of counter and cabinet space, Thermador appliances, a triple basin sink, walk-in pantry and a peppering of high hat lighting. Ideal for a breakfast room the bumped-out sunroom allows to absorb the outdoor elements from every angle and gives you another entrance to the deck. The sunken family room can prove to be multi-functional a affords an adjoining powder room. Another fantastic space, a bonus room with high ceiling can be used for a fitness area, office or playroom and is just a step away from the garage entrance. The main level master suite is a peaceful retreat for the owners featuring a vast bedroom with sitting area that fills with light and an ensuite bath with double vanity. Bedroom two and three are both generously sized, have double closets, great light and share the large common bath with dual sinks. A second master gives the owners the option to start and end their days on the upper level where they have a full customized walk-in closet, a private balcony and a master bath with jetted tub and his and her sinks. The hall is lined with closets giving you plenty of storage options. The fifth bedroom has the hardwood floors and a private bath. Outside you will enjoy an expansive custom deck that overlooks your tree-lined fenced yard. A stacked stone firepit gives you the opportunity to extend outdoor entertaining deep in the fall season. A shed will organize lawn and garden tools keeping the garages clear for parking. Call today for you personal tour and come see all the potential and wonderful space 12 Sunnyside Lane provides.
Location
State PA
County Bucks
Area Lower Makefield Twp (10120)
Zoning R2
Rooms
Other Rooms Living Room, Dining Room, Bedroom 2, Bedroom 3, Bedroom 4, Bedroom 5, Kitchen, Family Room, Foyer, Bedroom 1, Great Room, Mud Room
Basement Full
Main Level Bedrooms 3
Interior
Interior Features Floor Plan - Traditional, Kitchen - Eat-In, Kitchen - Island, Primary Bath(s), Pantry, Wood Floors
Hot Water Electric
Heating Forced Air
Cooling Central A/C
Flooring Hardwood
Fireplaces Number 1
Fireplaces Type Wood
Equipment Built-In Microwave, Built-In Range, Dishwasher, Dryer, Microwave, Oven/Range - Electric, Refrigerator, Washer, Water Heater
Fireplace Y
Appliance Built-In Microwave, Built-In Range, Dishwasher, Dryer, Microwave, Oven/Range - Electric, Refrigerator, Washer, Water Heater
Heat Source Oil
Exterior
Parking Features Garage - Front Entry, Inside Access
Garage Spaces 2.0
Fence Wood
Utilities Available Cable TV
Water Access N
Roof Type Asbestos Shingle
Accessibility None
Attached Garage 2
Total Parking Spaces 2
Garage Y
Building
Lot Description Backs to Trees, Cul-de-sac, Level, No Thru Street, Partly Wooded, Rear Yard
Story 2
Sewer On Site Septic
Water Well
Architectural Style Cape Cod
Level or Stories 2
Additional Building Above Grade, Below Grade
New Construction N
Schools
High Schools Pennsbury
School District Pennsbury
Others
Senior Community No
Tax ID 20-008-016-001
Ownership Fee Simple
SqFt Source Assessor
Acceptable Financing Conventional, FHA, Cash, VA
Horse Property N
Listing Terms Conventional, FHA, Cash, VA
Financing Conventional,FHA,Cash,VA
Special Listing Condition Standard
Read Less

Bought with Debra Chmieleski • BHHS Fox & Roach -Yardley/Newtown



