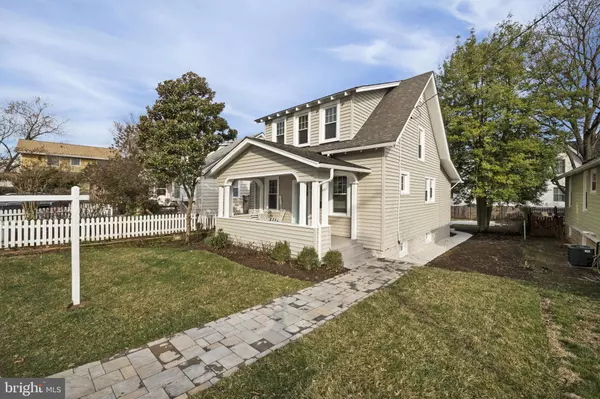For more information regarding the value of a property, please contact us for a free consultation.
802 BAY RIDGE AVE Annapolis, MD 21403
Want to know what your home might be worth? Contact us for a FREE valuation!

Our team is ready to help you sell your home for the highest possible price ASAP
Key Details
Sold Price $565,000
Property Type Single Family Home
Sub Type Detached
Listing Status Sold
Purchase Type For Sale
Square Footage 1,450 sqft
Price per Sqft $389
Subdivision Eastport
MLS Listing ID MDAA378256
Sold Date 05/17/19
Style Cottage
Bedrooms 3
Full Baths 2
HOA Y/N N
Abv Grd Liv Area 1,450
Originating Board BRIGHT
Year Built 1927
Annual Tax Amount $6,245
Tax Year 2018
Lot Size 4,320 Sqft
Acres 0.1
Property Description
Charming Eastport cottage with front porch! Location, location! This home has just been renovated and updated with out losing the original character! Just a hop, skip and a jump to downtown Annapolis, restaurants, shopping and parks! Interior improvements include a completely renovated kitchen, upgraded baths, installation of wood floors on the main level, and fresh paint throughout. Exterior improvements include window replacement, vinyl siding, paver sidewalk, front door, and large maintenance free rear deck overlooking the back yard. The HVAC system has been replaced and is zoned. You have Central A/C throughout. Natural gas heat is zoned on the main level and an electric heat pump for the 2nd level. Depending on your lifestyle, the main level bedroom has many useable options and could also be a home office space, additional family room, workout room, etc. The unfinished basement is great for storage. The concrete pad in the rear yard is the perfect spot for a shed. Enjoy the Eastport lifestyle and all of the many events that Eastport and downtown Annapolis have to offer throughout the entire year. Tax record is incorrect. Square footage above grade is 1450.
Location
State MD
County Anne Arundel
Zoning RESIDENTIAL
Rooms
Basement Connecting Stairway, Unfinished, Sump Pump, Water Proofing System, Windows
Main Level Bedrooms 1
Interior
Interior Features Combination Dining/Living, Crown Moldings, Dining Area, Entry Level Bedroom, Family Room Off Kitchen, Floor Plan - Traditional, Primary Bath(s), Upgraded Countertops, Walk-in Closet(s), Wood Floors
Hot Water Natural Gas
Heating Heat Pump(s), Zoned, Forced Air
Cooling Ceiling Fan(s), Central A/C, Zoned
Flooring Wood
Equipment Dishwasher, Dryer, Microwave, Oven/Range - Electric, Refrigerator, Stainless Steel Appliances, Washer
Fireplace N
Window Features Screens,Vinyl Clad,Double Pane,Energy Efficient
Appliance Dishwasher, Dryer, Microwave, Oven/Range - Electric, Refrigerator, Stainless Steel Appliances, Washer
Heat Source Electric, Natural Gas
Laundry Basement
Exterior
Exterior Feature Deck(s), Patio(s), Porch(es)
Water Access N
Roof Type Shingle,Asphalt
Accessibility None
Porch Deck(s), Patio(s), Porch(es)
Garage N
Building
Lot Description Rear Yard, Front Yard
Story 2
Sewer Public Sewer
Water Public
Architectural Style Cottage
Level or Stories 2
Additional Building Above Grade, Below Grade
Structure Type Dry Wall,Plaster Walls
New Construction N
Schools
Elementary Schools Eastport
Middle Schools Annapolis
High Schools Annapolis
School District Anne Arundel County Public Schools
Others
Senior Community No
Tax ID 020600004324600
Ownership Fee Simple
SqFt Source Assessor
Horse Property N
Special Listing Condition Standard
Read Less

Bought with Pamela A Tierney • Long & Foster Real Estate, Inc.
GET MORE INFORMATION




