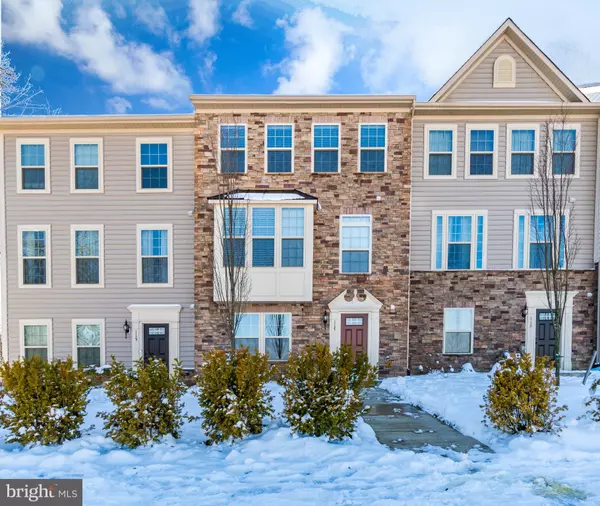For more information regarding the value of a property, please contact us for a free consultation.
117 SWEETGUM CT Stafford, VA 22554
Want to know what your home might be worth? Contact us for a FREE valuation!

Our team is ready to help you sell your home for the highest possible price ASAP
Key Details
Sold Price $374,900
Property Type Townhouse
Sub Type Interior Row/Townhouse
Listing Status Sold
Purchase Type For Sale
Square Footage 2,322 sqft
Price per Sqft $161
Subdivision Embrey Mill
MLS Listing ID VAST166104
Sold Date 05/17/19
Style Traditional
Bedrooms 3
Full Baths 2
Half Baths 1
HOA Fees $120/mo
HOA Y/N Y
Abv Grd Liv Area 2,322
Originating Board BRIGHT
Year Built 2016
Annual Tax Amount $2,969
Tax Year 2017
Lot Size 1,986 Sqft
Acres 0.05
Property Description
Live in a Home you LOVE in a Community you LOVE in this 3-Story Townhome is located in the sought after 1st Section of Embrey Mill. This Home overlooks a Duck Pond and Playground. Walking distance access to a Community Swimming Pool, Fitness Center, Jogging Trails, Soccer Field, Fire Pits, Dog Park, Community Garden. Inside enjoy a Spacious Kitchen that centered in the heart of your home with perfectly paired Cabinets and Counter Tops. All Stainless Steel Appliances! Wood Floors through out the Main Level! Enjoy some solitude Outdoors on your own Private Back Deck. Rough in plumbing for additional Full Bathroom on 1st level. Like New!
Location
State VA
County Stafford
Zoning PD2
Rooms
Other Rooms Primary Bedroom, Bedroom 2, Bedroom 3, Kitchen, Den, Breakfast Room, 2nd Stry Fam Rm, Other, Bathroom 2, Primary Bathroom
Interior
Interior Features Breakfast Area, Carpet, Ceiling Fan(s), Dining Area, Family Room Off Kitchen, Primary Bath(s), Pantry, Walk-in Closet(s), Window Treatments, Wood Floors
Hot Water Natural Gas
Heating Heat Pump(s)
Cooling Central A/C
Flooring Hardwood, Carpet, Ceramic Tile
Equipment Built-In Microwave, Dishwasher, Disposal, Refrigerator, Stainless Steel Appliances, Stove
Fireplace N
Window Features Bay/Bow
Appliance Built-In Microwave, Dishwasher, Disposal, Refrigerator, Stainless Steel Appliances, Stove
Heat Source Natural Gas
Laundry Has Laundry
Exterior
Exterior Feature Deck(s)
Parking Features Garage - Rear Entry
Garage Spaces 2.0
Utilities Available Cable TV, Natural Gas Available, Sewer Available, Water Available
Amenities Available Common Grounds, Tot Lots/Playground, Club House, Pool - Outdoor, Fitness Center, Bike Trail, Jog/Walk Path
Water Access N
View Pond
Roof Type Composite
Accessibility 2+ Access Exits
Porch Deck(s)
Attached Garage 2
Total Parking Spaces 2
Garage Y
Building
Lot Description SideYard(s), Pond
Story 3+
Foundation Slab
Sewer Public Sewer
Water Public
Architectural Style Traditional
Level or Stories 3+
Additional Building Above Grade
Structure Type Dry Wall
New Construction N
Schools
Elementary Schools Winding Creek
Middle Schools Hh Poole
High Schools Colonial Forge
School District Stafford County Public Schools
Others
HOA Fee Include Common Area Maintenance,Health Club,Pool(s),Recreation Facility,Road Maintenance,Snow Removal,Trash
Senior Community No
Tax ID 29-G-1- -90
Ownership Fee Simple
SqFt Source Assessor
Horse Property N
Special Listing Condition Standard
Read Less

Bought with Ahmad Malikzai • Samson Properties



