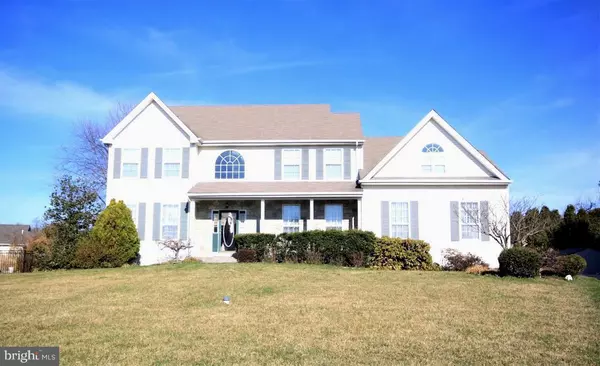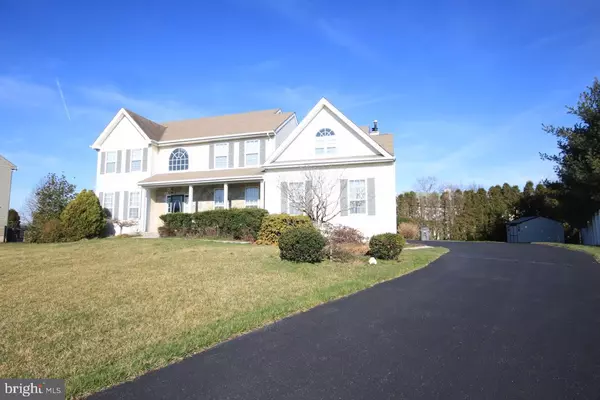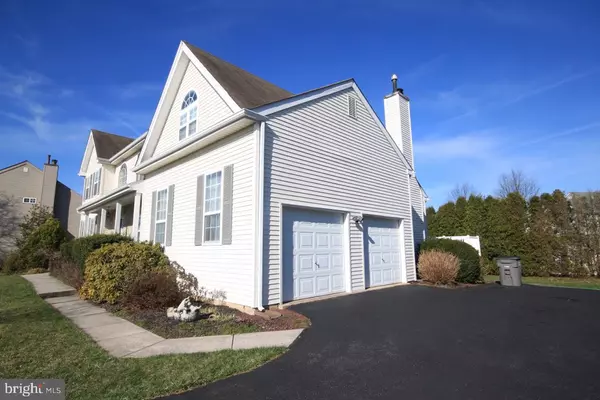For more information regarding the value of a property, please contact us for a free consultation.
5 CRESTWOOD CT Phoenixville, PA 19460
Want to know what your home might be worth? Contact us for a FREE valuation!

Our team is ready to help you sell your home for the highest possible price ASAP
Key Details
Sold Price $490,000
Property Type Single Family Home
Sub Type Detached
Listing Status Sold
Purchase Type For Sale
Square Footage 2,977 sqft
Price per Sqft $164
Subdivision None Available
MLS Listing ID PAMC601768
Sold Date 05/14/19
Style Colonial
Bedrooms 4
Full Baths 2
Half Baths 1
HOA Y/N N
Abv Grd Liv Area 2,977
Originating Board BRIGHT
Year Built 1995
Annual Tax Amount $7,080
Tax Year 2018
Lot Size 0.431 Acres
Acres 0.43
Lot Dimensions 74.00 x 0.00
Property Description
Please see Virtual Tour. Welcome to this sunny and bright beautiful 4 bedroom, 2.5 bath Colonial house. It is located on a large private lot in a great neighborhood in desirable Spring Ford School District. Dramatic 2 story foyer entry featuring hardwood flooring leads to the marvelous open layout two-story family room with fireplace. The oversize family room offers a vaulted ceiling and a spiral back staircase. The open kitchen featuring 42"cabinetry with an oversized movable island. Both the family room and dining room have sliders to the 52'x16' trex deck. Overlook to the private backyard with beautiful views. Upstairs, the master suite boasts a room large enough to accommodate a second office or sitting area, the master bath is huge, with a jetted sunken tub and separate stall shower. Three additional large bedrooms, and a hall bath complete the second floor. The finished basement has a carpeted rec area, and a game room. Great Location! Minutes to major routes and shopping and dining in downtown Phoenixville. Close to Providence Town Center, Philadelphia Premium Outlets and King of Prussia. Call and schedule an appointment today!
Location
State PA
County Montgomery
Area Upper Providence Twp (10661)
Zoning R2
Rooms
Other Rooms Living Room, Dining Room, Bedroom 2, Bedroom 3, Bedroom 4, Kitchen, Family Room, Bedroom 1
Basement Full
Interior
Heating Forced Air
Cooling Central A/C
Fireplaces Number 1
Heat Source Natural Gas
Exterior
Parking Features Garage - Side Entry
Garage Spaces 2.0
Water Access N
Accessibility Other
Attached Garage 2
Total Parking Spaces 2
Garage Y
Building
Story 2
Sewer Public Sewer
Water Public
Architectural Style Colonial
Level or Stories 2
Additional Building Above Grade, Below Grade
New Construction N
Schools
School District Spring-Ford Area
Others
Senior Community No
Tax ID 61-00-01212-023
Ownership Fee Simple
SqFt Source Assessor
Special Listing Condition Standard
Read Less

Bought with Lisie B Abrams • BHHS Fox & Roach-Haverford



