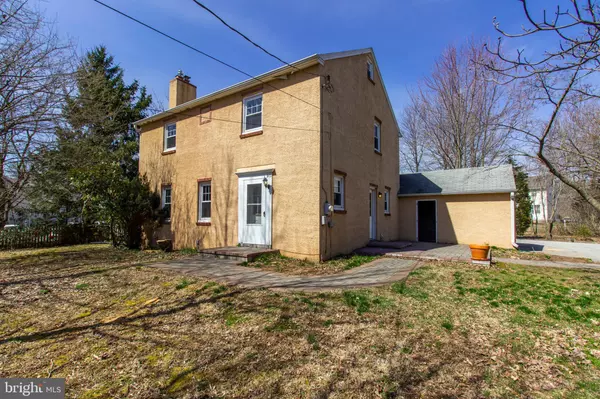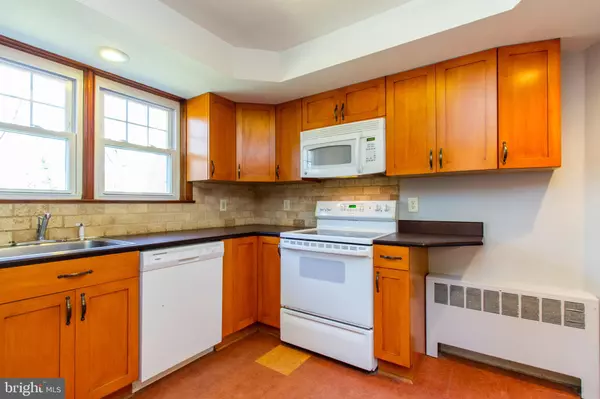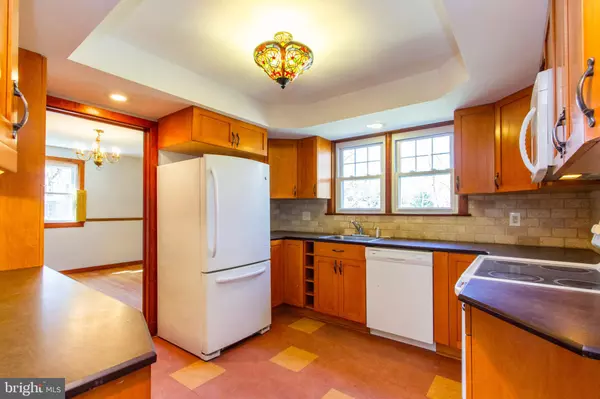For more information regarding the value of a property, please contact us for a free consultation.
913 VALLEY FORGE RD Phoenixville, PA 19460
Want to know what your home might be worth? Contact us for a FREE valuation!

Our team is ready to help you sell your home for the highest possible price ASAP
Key Details
Sold Price $270,000
Property Type Single Family Home
Sub Type Detached
Listing Status Sold
Purchase Type For Sale
Square Footage 1,716 sqft
Price per Sqft $157
Subdivision None Available
MLS Listing ID PACT474172
Sold Date 05/21/19
Style Colonial
Bedrooms 3
Full Baths 1
Half Baths 1
HOA Y/N N
Abv Grd Liv Area 1,716
Originating Board BRIGHT
Year Built 1949
Annual Tax Amount $5,066
Tax Year 2018
Lot Size 0.378 Acres
Acres 0.38
Lot Dimensions 0.00 x 0.00
Property Description
Freshly painted and move-in ready, this home has both Residential and Commercial APO1 zoning! Built to last with many upgrades and improvements, including foam insulation, air-sealing and newer double-paned windows throughout for peak energy efficiency! Many of the original and charming 1949 details are still here to enjoy including arched doorways, hardwood floors, wide moldings, solid wood doors and hot water radiant heating upstairs and down. The modern Kitchen is Green, and features customized products. The beautiful Cabinetry is certified sustainable by the Forest Stewardship Council, the countertops are Paperstone, (made in the USA from recycled paper and non-petroleum resin) and the flooring is a natural linoleum tile. The large pantry features sliding, soft-close drawers. The Dining Room features hardwood flooring that flow beneath an archway into the Living Room that s anchored by a wood-burning fireplace that s flanked by pine-paneled built-in bookcases. The fireplace insert maximizes heat flow for greater heating efficiency. A first-floor Laundry/Powder Room completes the main floor. Upstairs are three generous bedrooms, also with hardwood flooring and an oversized bathroom with tub and shower and a walk-in storage closet in the hallway. The full walk-up attic is fully insulated with open cell foam insulation. The finished basement is also insulated with closed cell foam insulation. Wait til you see the extra-large back yard, stone patio, and all the extra parking, in addition to a single-car garage. Make this your home, investment property or professional office/business space as you can t beat the easy-access Schuylkill Township location. So close to amazing Downtown Phoenixville, Valley Forge National Park, many local walking trails and all major transportation arteries. Only four miles to the new PA Turnpike Slip Ramp for Rt. 29, Malvern/Phoenixville and the Great Valley Office Parks. Agent will provide list of Schuylkill Twp zoning allowances.
Location
State PA
County Chester
Area Schuylkill Twp (10327)
Zoning R2
Direction South
Rooms
Other Rooms Living Room, Dining Room, Bedroom 2, Bedroom 3, Kitchen, Basement, Bedroom 1, Laundry, Storage Room, Bathroom 1, Bathroom 2
Basement Full
Interior
Interior Features Attic, Built-Ins, Chair Railings, Dining Area, Floor Plan - Traditional, Pantry, Upgraded Countertops, Walk-in Closet(s), Wood Floors
Hot Water S/W Changeover
Heating Hot Water
Cooling None
Flooring Hardwood
Fireplaces Number 1
Fireplaces Type Insert, Wood, Heatilator
Furnishings No
Fireplace Y
Window Features Double Pane,Energy Efficient,Replacement
Heat Source Oil
Laundry Main Floor
Exterior
Parking Features Garage Door Opener
Garage Spaces 4.0
Fence Wood
Water Access N
View Garden/Lawn
Accessibility None
Total Parking Spaces 4
Garage Y
Building
Lot Description Front Yard, Level, Open, Rear Yard, SideYard(s)
Story 2
Sewer Public Sewer
Water Public
Architectural Style Colonial
Level or Stories 2
Additional Building Above Grade, Below Grade
New Construction N
Schools
High Schools Phoenixville Area
School District Phoenixville Area
Others
Senior Community No
Tax ID 27-06B-0011
Ownership Fee Simple
SqFt Source Assessor
Acceptable Financing Cash, Conventional, FHA
Listing Terms Cash, Conventional, FHA
Financing Cash,Conventional,FHA
Special Listing Condition REO (Real Estate Owned)
Read Less

Bought with Eric Rehling • RE/MAX Ready



