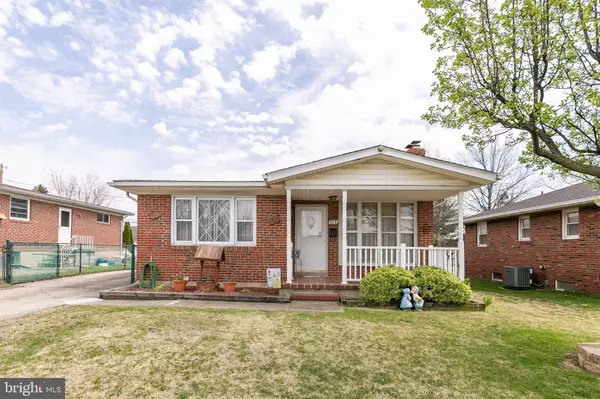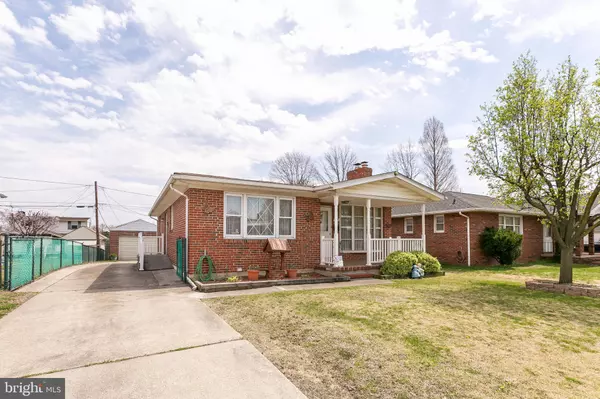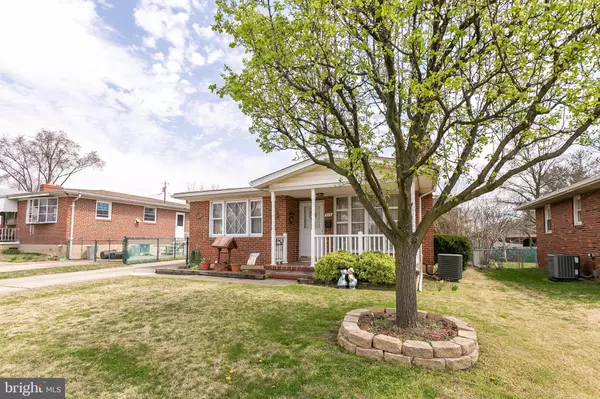For more information regarding the value of a property, please contact us for a free consultation.
719 50TH ST Baltimore, MD 21224
Want to know what your home might be worth? Contact us for a FREE valuation!

Our team is ready to help you sell your home for the highest possible price ASAP
Key Details
Sold Price $197,000
Property Type Single Family Home
Sub Type Detached
Listing Status Sold
Purchase Type For Sale
Square Footage 1,656 sqft
Price per Sqft $118
Subdivision Harbor View
MLS Listing ID MDBC452088
Sold Date 05/21/19
Style Ranch/Rambler
Bedrooms 3
Full Baths 2
HOA Y/N N
Abv Grd Liv Area 1,162
Originating Board BRIGHT
Year Built 1960
Annual Tax Amount $2,148
Tax Year 2018
Lot Size 6,250 Sqft
Acres 0.14
Lot Dimensions 1.00 x
Property Description
Welcome to this delightful single family all brick ranch home lovingly maintained by its long time owner. Enjoy City skyline views from its perch at the height of Harborview or evening walks to the local park. Spacious eat in kitchen with ample counter space backs to a formal dining room and is poised for your inner Joanna Gaines' updates. Large living room with wood burning fireplace and wall of windows lets the sun shine in. Three bedrooms with a retro bath round out the first level. The lower level offers a possible fourth bedroom, full bath and a large finished area perfect for game night with friends or even a potential in-law suite. Utility room houses, loads of storage, cedar closet, and a young furnace, Extra long single lane driveway holds 3+ cars, detached garage, flat yard and patio perfect for back yard bbq's Young roof, shed and replacement windows are the icing on the cake - you must not miss out on this one!
Location
State MD
County Baltimore
Zoning RESIDENTIAL
Rooms
Other Rooms Living Room, Dining Room, Bedroom 2, Bedroom 3, Kitchen, Family Room, Bedroom 1, Office, Utility Room, Bathroom 1, Bathroom 2
Basement Full
Main Level Bedrooms 3
Interior
Interior Features Carpet, Cedar Closet(s), Formal/Separate Dining Room, Kitchen - Eat-In, Stall Shower, Wood Floors
Hot Water Natural Gas
Heating Energy Star Heating System
Cooling Central A/C
Flooring Hardwood, Carpet
Fireplaces Number 1
Fireplaces Type Wood
Equipment Stove, Refrigerator, Dryer, Washer
Fireplace Y
Appliance Stove, Refrigerator, Dryer, Washer
Heat Source Natural Gas
Laundry Lower Floor
Exterior
Exterior Feature Porch(es)
Parking Features Garage - Front Entry
Garage Spaces 1.0
Water Access N
Roof Type Architectural Shingle
Accessibility Ramp - Main Level
Porch Porch(es)
Total Parking Spaces 1
Garage Y
Building
Story 2
Sewer Public Sewer
Water Public
Architectural Style Ranch/Rambler
Level or Stories 2
Additional Building Above Grade, Below Grade
New Construction N
Schools
School District Baltimore County Public Schools
Others
Senior Community No
Tax ID 04121206012030
Ownership Fee Simple
SqFt Source Estimated
Acceptable Financing Cash, Conventional, FHA, FHA 203(b), FHA 203(k), VA
Listing Terms Cash, Conventional, FHA, FHA 203(b), FHA 203(k), VA
Financing Cash,Conventional,FHA,FHA 203(b),FHA 203(k),VA
Special Listing Condition Standard
Read Less

Bought with Kristin E DeCapite • Long & Foster Real Estate, Inc.
GET MORE INFORMATION




