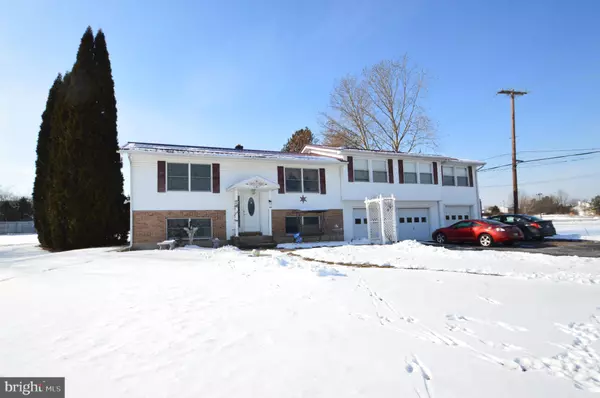For more information regarding the value of a property, please contact us for a free consultation.
5644 ROUTE 145 Laurys Station, PA 18059
Want to know what your home might be worth? Contact us for a FREE valuation!

Our team is ready to help you sell your home for the highest possible price ASAP
Key Details
Sold Price $180,000
Property Type Single Family Home
Sub Type Detached
Listing Status Sold
Purchase Type For Sale
Square Footage 2,043 sqft
Price per Sqft $88
Subdivision None Available
MLS Listing ID PALH109244
Sold Date 04/22/19
Style Bi-level
Bedrooms 6
Full Baths 2
Half Baths 1
HOA Y/N N
Abv Grd Liv Area 2,043
Originating Board BRIGHT
Year Built 1978
Annual Tax Amount $5,124
Tax Year 2020
Property Description
One of kind 4-6 bedroom/2.5 bath Brick Bi-Level location in desirable Park School District. Perfect as Mother/Daughter home & accommodates a large family easily! Open concept living/dining room combo features hardwood floors and updated kitchen with tin backsplash, new cabinets & counter tops. Nice sun room with sliding glass doors leading to deck. Master bedroom features 2 skylights & french doors to private deck. Good sized bedrooms with closet space. Lower level can be used as a mother/daughter suite that includes family room, full bath, bedroom & kitchen. Huge 3 care garage is perfect for any car enthusiast, handyman or toy collector. Brand new metal roof with lifetime warranty. Big fenced-in backyard with large gazebo, 2 decks, & 2 sheds makes this home great for entertaining. Convenient location! Easy commute local amenities & major highways. Don t wait! Go for your showing today!
Location
State PA
County Lehigh
Area North Whitehall Twp (12316)
Zoning C
Rooms
Other Rooms Living Room, Primary Bedroom, Bedroom 2, Bedroom 3, Bedroom 4, Bedroom 5, Family Room, Den, Sun/Florida Room, Laundry, Full Bath, Half Bath
Basement Full, Outside Entrance
Main Level Bedrooms 5
Interior
Interior Features 2nd Kitchen, Bar, Carpet, Combination Kitchen/Dining, Kitchenette, Skylight(s)
Hot Water Oil
Heating Baseboard - Electric, Baseboard - Hot Water, Wood Burn Stove, Other
Cooling Window Unit(s)
Flooring Hardwood, Partially Carpeted, Tile/Brick, Vinyl
Equipment Dryer, Dishwasher, Washer, Oven/Range - Electric, Microwave, Refrigerator
Appliance Dryer, Dishwasher, Washer, Oven/Range - Electric, Microwave, Refrigerator
Heat Source Electric, Oil, Wood
Laundry Main Floor
Exterior
Exterior Feature Deck(s), Patio(s), Porch(es)
Parking Features Garage - Front Entry
Garage Spaces 3.0
Water Access N
Roof Type Metal
Accessibility None
Porch Deck(s), Patio(s), Porch(es)
Attached Garage 3
Total Parking Spaces 3
Garage Y
Building
Story 2
Sewer On Site Septic
Water Well
Architectural Style Bi-level
Level or Stories 2
Additional Building Above Grade, Below Grade
New Construction N
Schools
School District Parkland
Others
Senior Community No
Tax ID 558125649564-00001
Ownership Fee Simple
SqFt Source Assessor
Acceptable Financing Cash, Conventional
Listing Terms Cash, Conventional
Financing Cash,Conventional
Special Listing Condition Standard
Read Less

Bought with Cliff M Lewis • Coldwell Banker Hearthside-Allentown



