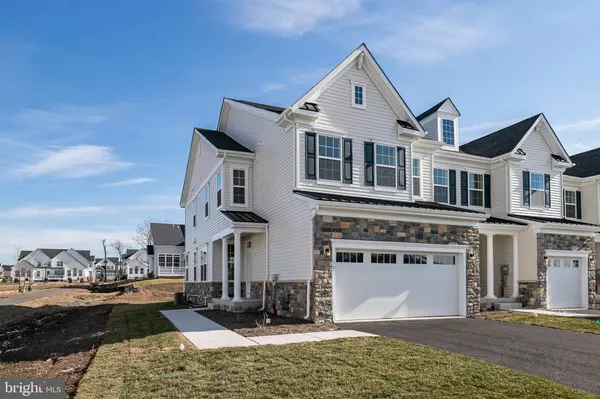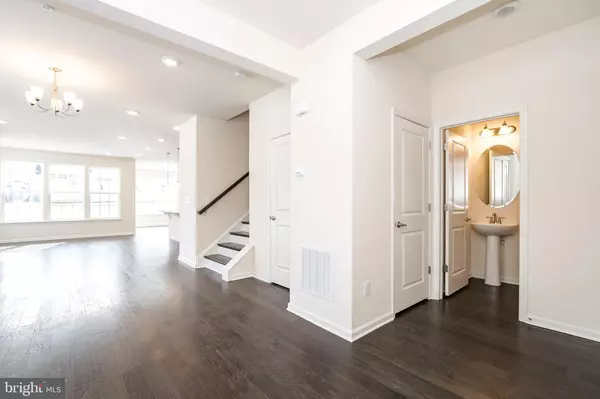For more information regarding the value of a property, please contact us for a free consultation.
50 WITTER CIR Phoenixville, PA 19460
Want to know what your home might be worth? Contact us for a FREE valuation!

Our team is ready to help you sell your home for the highest possible price ASAP
Key Details
Sold Price $445,000
Property Type Townhouse
Sub Type Interior Row/Townhouse
Listing Status Sold
Purchase Type For Sale
Square Footage 2,300 sqft
Price per Sqft $193
Subdivision None Available
MLS Listing ID PAMC551576
Sold Date 05/15/19
Style Traditional
Bedrooms 3
Full Baths 2
Half Baths 1
HOA Fees $230/mo
HOA Y/N Y
Abv Grd Liv Area 2,300
Originating Board BRIGHT
Year Built 2018
Tax Year 2019
Property Description
Why wait? Your brand new home in Reserve at Providence Crossing is waiting for you to move right in! This absolutely stunning two story Chatham end unit offers high end finishes, a modern, open layout, 3 bedrooms, 2.5 baths, two car garage, and a private side entry into the home. The main level features 9' celings , gourmet appointed kitchen with extensive 42" upgraded cabinetry, 5 burner gas cooktop, and granite counters. The large island looks out into the living and dining areas and the sun room with access to the rear deck. A perfect floor plan for entertaining! Upstairs, an expansive Master Suite, a true retreat with a sitting area and a large bath with an over-sized walk-in shower, a private water closet and a large walk-in closet. Two additional bedrooms, each with their own walk-in closet, laundry room and full hall bath complete the second floor. Downstairs, there is a large unfinished basement with 9'celings and rough-in plumbing for future finishing. **Please note that some interior photos are of the furnished model and may include additional upgrades or finishes.
Location
State PA
County Montgomery
Area Upper Providence Twp (10661)
Zoning RES
Rooms
Other Rooms Dining Room, Primary Bedroom, Sitting Room, Bedroom 2, Bedroom 3, Kitchen, Family Room, Foyer, Sun/Florida Room, Laundry, Primary Bathroom
Basement Full
Interior
Interior Features Butlers Pantry, Carpet, Recessed Lighting, Kitchen - Island, Kitchen - Eat-In, Walk-in Closet(s), Wood Floors
Hot Water Natural Gas
Heating Programmable Thermostat, Zoned
Cooling Central A/C
Flooring Ceramic Tile, Carpet, Hardwood
Equipment Built-In Microwave, Cooktop, Dishwasher, Disposal, Oven - Double
Fireplace N
Appliance Built-In Microwave, Cooktop, Dishwasher, Disposal, Oven - Double
Heat Source Natural Gas
Laundry Upper Floor
Exterior
Exterior Feature Deck(s)
Parking Features Garage Door Opener, Garage - Front Entry, Inside Access
Garage Spaces 4.0
Utilities Available Cable TV
Water Access N
Roof Type Pitched,Shingle
Accessibility None
Porch Deck(s)
Attached Garage 2
Total Parking Spaces 4
Garage Y
Building
Lot Description Corner
Story 2
Sewer Public Sewer
Water Public
Architectural Style Traditional
Level or Stories 2
Additional Building Above Grade
New Construction Y
Schools
Elementary Schools Oaks
Middle Schools Spring-Ford Ms 8Th Grade Center
High Schools Spring-Ford Senior
School District Spring-Ford Area
Others
HOA Fee Include Common Area Maintenance,Lawn Maintenance,Management,Snow Removal,Trash
Senior Community No
Tax ID NO TAX RECORD
Ownership Fee Simple
SqFt Source Estimated
Special Listing Condition Standard
Read Less

Bought with Sudha Pothuraj • Tesla Realty Group, LLC



