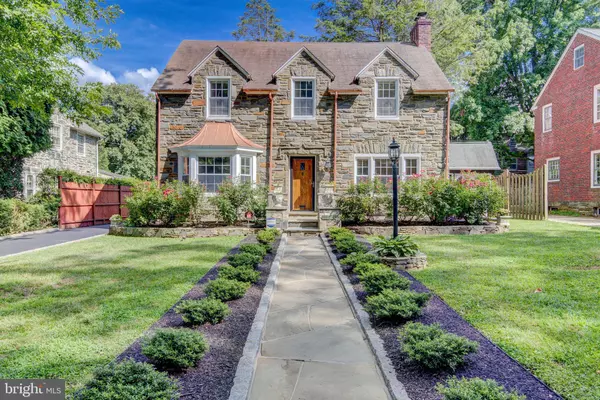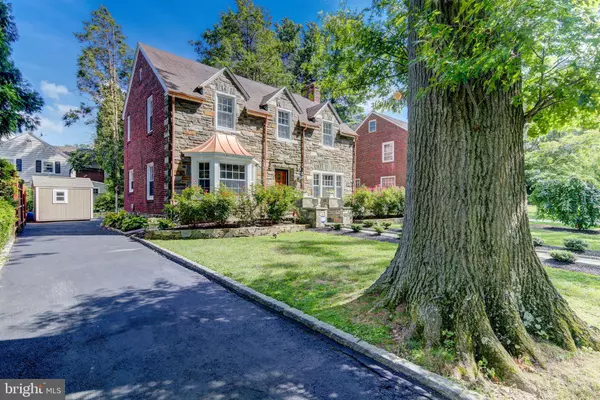For more information regarding the value of a property, please contact us for a free consultation.
1352 OVERBROOK RD Wynnewood, PA 19096
Want to know what your home might be worth? Contact us for a FREE valuation!

Our team is ready to help you sell your home for the highest possible price ASAP
Key Details
Sold Price $600,000
Property Type Single Family Home
Sub Type Detached
Listing Status Sold
Purchase Type For Sale
Square Footage 2,107 sqft
Price per Sqft $284
Subdivision None Available
MLS Listing ID PAMC554964
Sold Date 05/17/19
Style Colonial
Bedrooms 3
Full Baths 2
Half Baths 1
HOA Y/N N
Abv Grd Liv Area 2,107
Originating Board BRIGHT
Year Built 1941
Annual Tax Amount $7,712
Tax Year 2018
Lot Size 6,127 Sqft
Acres 0.14
Lot Dimensions 57.00 x 0.00
Property Description
Charming stone colonial with fantastic curb appeal located in a great neighborhood in the desirable Wynnewood area of Lower Merion Township. Impressive masonry Walkway, Porch, Patio and Landscape Walls combined with beautiful landscaping enhance the appearance and livability of the home. A custom bright addition opens to the Patio and connects the Living Room and Kitchen adding versatile living space and creating easy flow between rooms. The main floor features a cozy Living Room with fireplace, open Kitchen with radiant heated tile floors, a Foyer with coat closet and a Powder Room. The Bedrooms are generously sized, each with 2 closets. There is a Hall Linen closet and walk up attic access thru the Master Bedroom. The Basement is finished with separate Laundry and storage areas. New Roof and Gutters installed in 2019, New gas/forced hot air HVAC System installed in 2015, as well as newer, energy efficient Windows. The location offers a convenient commute to University of Pennsylvania and Center City with easy access to the Speedline and both the Wynnewood and Overbrook Regional Rail Stations and is also walking distance to Penn Wynne Elementary, Penn Wynne Park, Kaiserman JCC, and local stores.
Location
State PA
County Montgomery
Area Lower Merion Twp (10640)
Zoning R5
Rooms
Other Rooms Living Room, Dining Room, Kitchen, Family Room, Laundry
Basement Full
Interior
Interior Features Attic
Hot Water Electric
Heating Forced Air
Cooling Central A/C
Flooring Hardwood, Ceramic Tile
Fireplaces Number 1
Fireplace Y
Heat Source Natural Gas
Laundry Basement
Exterior
Water Access N
Roof Type Asphalt
Accessibility None
Garage N
Building
Story 2
Sewer Public Sewer
Water Public
Architectural Style Colonial
Level or Stories 2
Additional Building Above Grade, Below Grade
New Construction N
Schools
Elementary Schools Penn Wynne
High Schools Lower Merion
School District Lower Merion
Others
Senior Community No
Tax ID 40-00-45120-002
Ownership Fee Simple
SqFt Source Assessor
Special Listing Condition Standard
Read Less

Bought with Lauren H Leithead • Keller Williams Main Line



