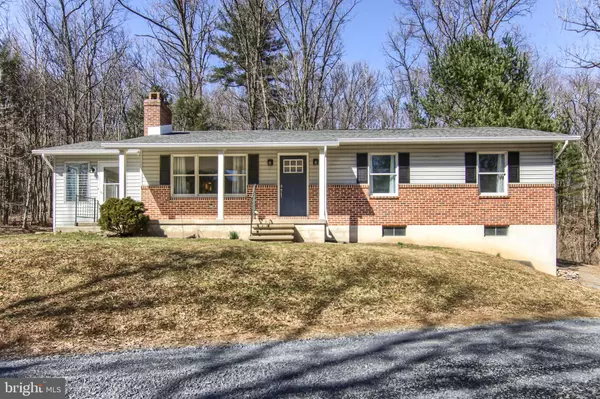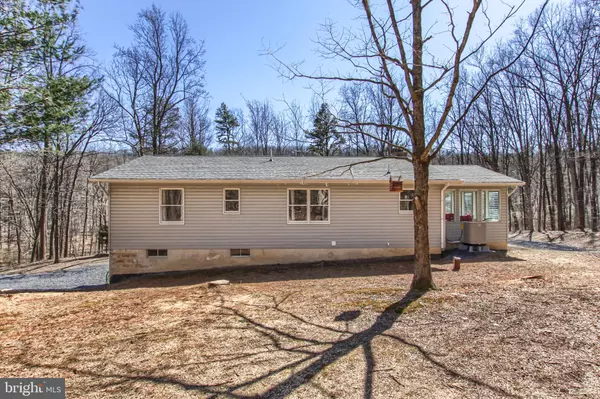For more information regarding the value of a property, please contact us for a free consultation.
1055 BOWER RD Shermans Dale, PA 17090
Want to know what your home might be worth? Contact us for a FREE valuation!

Our team is ready to help you sell your home for the highest possible price ASAP
Key Details
Sold Price $224,900
Property Type Single Family Home
Sub Type Detached
Listing Status Sold
Purchase Type For Sale
Square Footage 1,232 sqft
Price per Sqft $182
Subdivision None Available
MLS Listing ID PAPY100654
Sold Date 05/17/19
Style Raised Ranch/Rambler
Bedrooms 3
Full Baths 2
HOA Y/N N
Abv Grd Liv Area 1,232
Originating Board BRIGHT
Year Built 1990
Annual Tax Amount $2,822
Tax Year 2018
Lot Size 1.310 Acres
Acres 1.31
Property Description
Awesome Rehabbed Ranch in Country Setting. Large Backyard and plenty of outdoor space. A sunroom off the kitchen adds additional space to entertain. Home has been updated with hardwood floors in living room, dining and kitchen area. Kitchen has new cabinets and ceramic tile and granite countertops. Kitchen is open to dining area. Large Living room with plenty of natural light and wood burning fireplace. The bedrooms have been updated with new carpet and lights. The master bedroom has a bath. Rehab includes all fresh paint, new roof, heat pump, plumbing, and electrical work, this home is updated both mechanical and cosmetically and ready for new owner to bring their personal touch.
Location
State PA
County Perry
Area Carroll Twp (15040)
Zoning RESIDENTIAL
Rooms
Other Rooms Living Room, Dining Room, Bedroom 2, Bedroom 3, Basement, Bedroom 1, Sun/Florida Room, Bathroom 1, Bathroom 2
Basement Daylight, Partial, Full, Garage Access, Interior Access, Outside Entrance
Main Level Bedrooms 3
Interior
Interior Features Floor Plan - Open, Dining Area, Combination Kitchen/Dining, Ceiling Fan(s), Carpet, Primary Bath(s), Wood Floors
Heating Forced Air, Heat Pump(s)
Cooling Central A/C, Ceiling Fan(s)
Flooring Hardwood, Carpet, Vinyl
Fireplaces Number 1
Fireplaces Type Wood
Equipment Dishwasher, Microwave, Stainless Steel Appliances, Stove
Furnishings No
Fireplace Y
Window Features Double Pane
Appliance Dishwasher, Microwave, Stainless Steel Appliances, Stove
Heat Source Electric
Laundry Basement, Hookup
Exterior
Exterior Feature Porch(es)
Parking Features Garage - Side Entry, Garage Door Opener
Garage Spaces 2.0
Water Access N
Roof Type Asphalt
Street Surface Gravel
Accessibility 2+ Access Exits
Porch Porch(es)
Attached Garage 2
Total Parking Spaces 2
Garage Y
Building
Story 1
Foundation Block, Slab
Sewer On Site Septic
Water Well
Architectural Style Raised Ranch/Rambler
Level or Stories 1
Additional Building Above Grade
Structure Type Dry Wall
New Construction N
Schools
Elementary Schools Carroll
High Schools West Perry High School
School District West Perry
Others
Senior Community No
Tax ID 040-164.11-003.001
Ownership Fee Simple
SqFt Source Estimated
Acceptable Financing Cash, Conventional
Horse Property N
Listing Terms Cash, Conventional
Financing Cash,Conventional
Special Listing Condition Standard
Read Less

Bought with SHERRI ANDERSON • RE/MAX 1st Advantage
GET MORE INFORMATION




