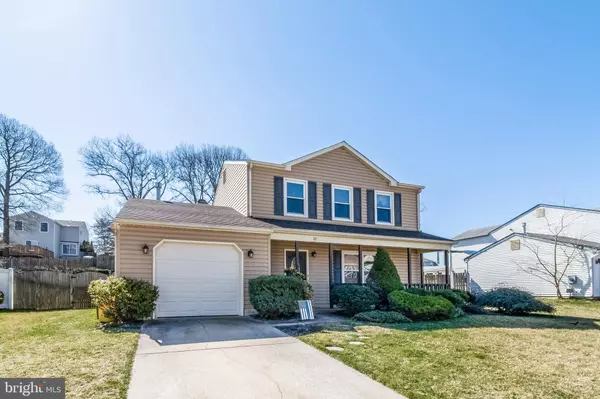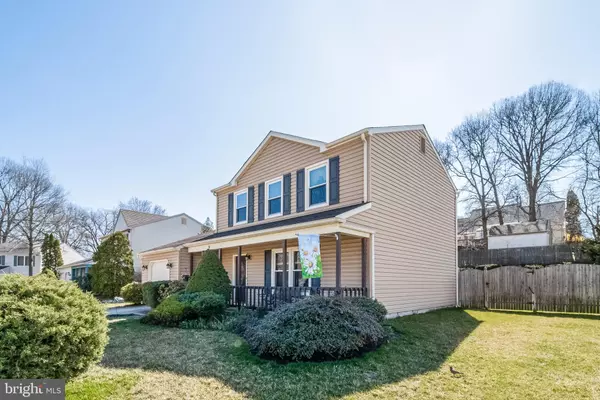For more information regarding the value of a property, please contact us for a free consultation.
80 EDINBURGH RD Blackwood, NJ 08012
Want to know what your home might be worth? Contact us for a FREE valuation!

Our team is ready to help you sell your home for the highest possible price ASAP
Key Details
Sold Price $199,000
Property Type Single Family Home
Sub Type Detached
Listing Status Sold
Purchase Type For Sale
Square Footage 1,452 sqft
Price per Sqft $137
Subdivision Chestnut Glen
MLS Listing ID NJCD361240
Sold Date 05/16/19
Style Traditional
Bedrooms 3
Full Baths 1
Half Baths 1
HOA Y/N N
Abv Grd Liv Area 1,452
Originating Board BRIGHT
Year Built 1985
Annual Tax Amount $7,135
Tax Year 2018
Lot Size 9,375 Sqft
Acres 0.22
Lot Dimensions 75.00 x 125.00
Property Description
WELCOME HOME! This gorgeous house on a cul desac has been home to its current owners for more than 30 years! This 3 bedroom, 1.5 bath home boasts an updated kitchen with beautiful cabinets, ceramic tile flooring and granite countertops. The family room has BAMBOO flooring, cathedral ceilings, a cozy gas fireplace and a sliding glass door that leads out to a private, fenced-in backyard. Enjoy a refreshing drink while you sit and relax on your brand new paver patio! The living room and dining room offer brand-new laminate wood flooring in a modern gray color with a powder room finishing off the main level. When you head upstairs you'll notice three generous-sized bedrooms and a large hall bathroom that has been updated with new cabinets, shower and granite countertops. The current owners have made many upgrades, including a new roof, newer energy efficient windows, heater/AC, hot water heater, siding, fence and sprinkler system. If that's not enough, the Sellers are including a 1-year home warranty!!!! Don't miss your chance to be a part of the Chestnut Glen Community! Things to know..all schools are minutes away, as are the dog park and the bike trail! Want to go shopping or grab a bite to eat? No problem...Deptford Mall and surrounding restaurants are less that 15 minutes away! Set up your appointment today to see this beauty! It won't last!
Location
State NJ
County Camden
Area Gloucester Twp (20415)
Zoning R-3
Rooms
Other Rooms Living Room, Dining Room, Primary Bedroom, Bedroom 3, Kitchen, Family Room, Bedroom 1, Laundry, Bathroom 1, Half Bath
Interior
Interior Features Ceiling Fan(s), Carpet, Dining Area, Family Room Off Kitchen, Floor Plan - Traditional, Kitchen - Island, Sprinkler System, Upgraded Countertops, Wood Floors
Hot Water Natural Gas
Heating Forced Air
Cooling Central A/C
Flooring Carpet, Ceramic Tile, Laminated, Other
Fireplaces Number 1
Fireplaces Type Gas/Propane, Fireplace - Glass Doors
Equipment Built-In Microwave, Built-In Range, Dishwasher, Disposal, Dryer - Gas, Extra Refrigerator/Freezer, Icemaker, Oven - Self Cleaning, Oven/Range - Gas, Refrigerator, Washer
Furnishings No
Fireplace Y
Window Features Energy Efficient
Appliance Built-In Microwave, Built-In Range, Dishwasher, Disposal, Dryer - Gas, Extra Refrigerator/Freezer, Icemaker, Oven - Self Cleaning, Oven/Range - Gas, Refrigerator, Washer
Heat Source Natural Gas
Laundry Main Floor
Exterior
Exterior Feature Patio(s), Porch(es)
Garage Spaces 2.0
Fence Wood
Water Access N
Roof Type Shingle
Accessibility 2+ Access Exits
Porch Patio(s), Porch(es)
Total Parking Spaces 2
Garage N
Building
Story 2
Sewer No Septic System
Water Public
Architectural Style Traditional
Level or Stories 2
Additional Building Above Grade, Below Grade
Structure Type Cathedral Ceilings
New Construction N
Schools
Elementary Schools Blackwood
Middle Schools Charles W. Lewis M.S.
High Schools Highland H.S.
School District Gloucester Township Public Schools
Others
Senior Community No
Tax ID 15-12803-00024
Ownership Fee Simple
SqFt Source Estimated
Acceptable Financing Cash, Conventional, FHA
Listing Terms Cash, Conventional, FHA
Financing Cash,Conventional,FHA
Special Listing Condition Standard
Read Less

Bought with Laurence E Peterson • Century 21 Reilly Realtors
GET MORE INFORMATION




