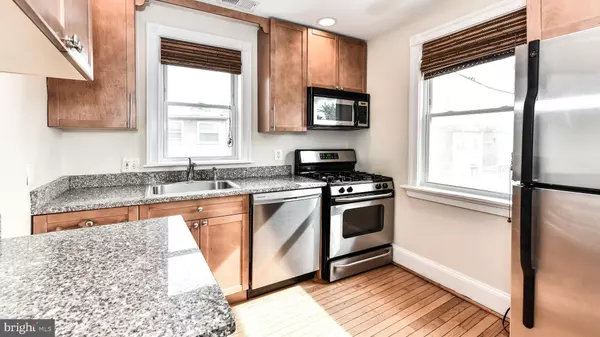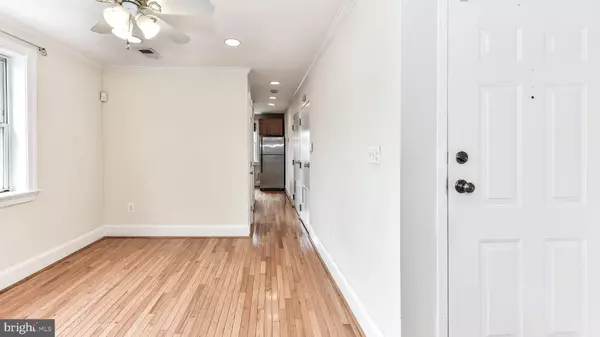For more information regarding the value of a property, please contact us for a free consultation.
2121 2ND ST NW #3 Washington, DC 20001
Want to know what your home might be worth? Contact us for a FREE valuation!

Our team is ready to help you sell your home for the highest possible price ASAP
Key Details
Sold Price $285,000
Property Type Condo
Sub Type Condo/Co-op
Listing Status Sold
Purchase Type For Sale
Square Footage 529 sqft
Price per Sqft $538
Subdivision Bloomingdale
MLS Listing ID DCDC422128
Sold Date 05/17/19
Style Federal
Bedrooms 1
Full Baths 1
Condo Fees $213/mo
HOA Y/N N
Abv Grd Liv Area 529
Originating Board BRIGHT
Year Built 1934
Annual Tax Amount $2,496
Tax Year 2018
Lot Size 337 Sqft
Acres 0.01
Property Description
**Client will review offers, if any, at 12p on Tuesday, 4/23.** Please schedule showings online. And call Jenn Abreo (504-376-3114) with any and all questions.This sunny, corner 1 BR/1BA is flooded with light that pours into the home from western, eastern and northern exposures. The foyer entrance leads to a welcoming living and dining room. The updated kitchen features gas cooking, granite counters, stainless steel appliances and ample storage. Enjoy a spacious bedroom with a large closet and 10-ft ceilings. Laundry is in-unit. Central heat and air. Storage closets throughout. Sophisticated details - crown molding and an exposed beam ceiling - complete the package! Just a short walk to two Metro stations - Shaw-Howard (Green line) and NoMa/Gallaudet Metro (Red line). And walk to the commercial center of Bloomingdale for convenience shopping, trendy dive bars and some award-winning restaurants.
Location
State DC
County Washington
Zoning RF-1
Rooms
Other Rooms Living Room, Kitchen, Foyer, Bedroom 1, Bathroom 1
Main Level Bedrooms 1
Interior
Interior Features Ceiling Fan(s), Combination Dining/Living, Crown Moldings, Exposed Beams, Recessed Lighting, Upgraded Countertops, Wood Floors
Heating Forced Air
Cooling Central A/C
Flooring Hardwood, Ceramic Tile
Equipment Dishwasher, Dryer, Dryer - Electric, Oven/Range - Gas, Refrigerator, Stainless Steel Appliances, Washer, Washer/Dryer Stacked, Water Heater, Built-In Microwave
Furnishings No
Fireplace N
Appliance Dishwasher, Dryer, Dryer - Electric, Oven/Range - Gas, Refrigerator, Stainless Steel Appliances, Washer, Washer/Dryer Stacked, Water Heater, Built-In Microwave
Heat Source Natural Gas
Laundry Dryer In Unit, Washer In Unit
Exterior
Amenities Available Common Grounds
Water Access N
View City
Accessibility None
Garage N
Building
Story 1
Unit Features Garden 1 - 4 Floors
Sewer Public Sewer
Water Public
Architectural Style Federal
Level or Stories 1
Additional Building Above Grade, Below Grade
Structure Type 9'+ Ceilings,Beamed Ceilings,High
New Construction N
Schools
Elementary Schools Langley
High Schools Mckinley Technology
School District District Of Columbia Public Schools
Others
Pets Allowed Y
HOA Fee Include Common Area Maintenance,Ext Bldg Maint,Lawn Maintenance,Management,Reserve Funds,Snow Removal,Trash,Sewer
Senior Community No
Tax ID 3120//2003
Ownership Condominium
Security Features Electric Alarm
Acceptable Financing Cash, Conventional
Listing Terms Cash, Conventional
Financing Cash,Conventional
Special Listing Condition Standard
Pets Allowed Dogs OK, Cats OK
Read Less

Bought with Katherine Scire • Redfin Corp
GET MORE INFORMATION




