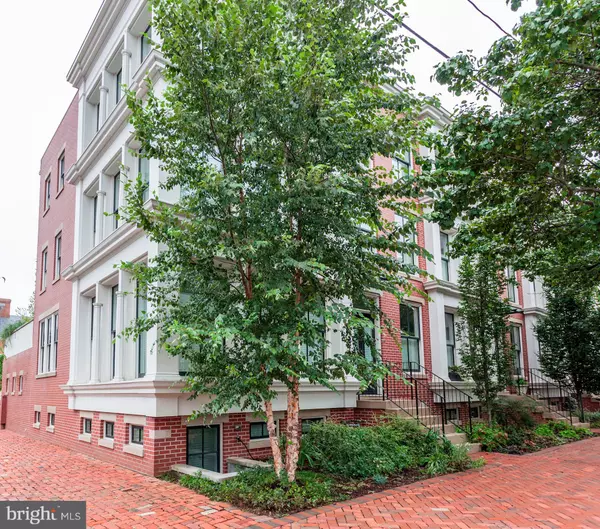For more information regarding the value of a property, please contact us for a free consultation.
325 N COLUMBUS ST Alexandria, VA 22314
Want to know what your home might be worth? Contact us for a FREE valuation!

Our team is ready to help you sell your home for the highest possible price ASAP
Key Details
Sold Price $1,735,000
Property Type Townhouse
Sub Type End of Row/Townhouse
Listing Status Sold
Purchase Type For Sale
Square Footage 3,312 sqft
Price per Sqft $523
Subdivision Old Town Alexandria
MLS Listing ID VAAX192846
Sold Date 05/17/19
Style Other
Bedrooms 4
Full Baths 3
Half Baths 2
HOA Y/N N
Abv Grd Liv Area 2,484
Originating Board BRIGHT
Year Built 2014
Annual Tax Amount $17,473
Tax Year 2018
Lot Size 1,564 Sqft
Acres 0.04
Property Description
EXQUISITELY BUILT UNIQUE LEED GOLD TOWNHOUSE INSPIRED BY 1850 S CAST IRON ARCHITECTURE. 3300+ SF OF LIGHT DRENCHED LIVING SPACE WITH OPEN FLOOR PLAN. GOURMET KITCHEN WITH CUSTOM CABINETRY, HONED BLACK GRANITE, THERMADOR APPLIANCES/RANGE HOOD, GLASS TILE BACKSPLASH, LARGE ISLAND WITH BREAKFAST BAR. HARD WOOD FLOORS THROUGHOUT. FULLY FINISHED LOWER LEVEL WITH EGRESS WINDOW, PORCELAIN FLOORS, LAUNDRY ROOM & LARGE STORAGE AREA. MASTER LEVEL WITH STUDY/NURSERY, WALK IN CLOSET (ELFA SYSTEM) & MASTER BATH WITH MARBLE TILE. FLOOR TO CEILING CUSTOM WINDOWS & HIGH CEILINGS. RECESSED DIMMABLE LED LIGHTING THROUGHOUT. BUILT IN SPEAKER/INTERCOM SYSTEM WITH TWO TOUCH SCREEN PANELS (KITCHEN & MBR). GEO THERMAL HEATING & COOLING SYSTEM. CUSTOM RAILINGS & GLASS AWNINGS. LIME STONE ENTRY STAIRS. AIRY PRIVATE TERRACE OVER 2 CAR GARAGE. BLOCKS TO HEART OF OLD TOWN, WATERFRONT & METRO. EASY ACCESS TO GW PARKWAY, REAGAN NATIONAL & DC. THE CONSTRUCTION METHODS & MATERIALS USED PER THE LEED GOLD RATING REQUIREMENTS MAKE THIS A VERY ENERGY EFFICIENT & HEALTHY HOME. UTILITY BILL AVERAGES ARE VERY LOW. CLICK ON THE TOUR TO SEE THE 3D TOUR. ***
Location
State VA
County Alexandria City
Zoning CD
Rooms
Other Rooms Living Room, Dining Room, Kitchen, Family Room, Laundry, Storage Room
Basement Connecting Stairway, Fully Finished, Interior Access, Windows
Interior
Interior Features Attic, Built-Ins, Dining Area, Combination Kitchen/Dining, Floor Plan - Open, Intercom, Kitchen - Gourmet, Recessed Lighting, Kitchen - Island, Walk-in Closet(s), Wood Floors, Window Treatments
Hot Water Other
Heating Central, Forced Air, Programmable Thermostat
Cooling Central A/C, Geothermal, Programmable Thermostat, Zoned
Flooring Hardwood
Equipment Built-In Microwave, Dishwasher, Disposal, Dual Flush Toilets, Oven/Range - Gas, Range Hood, Refrigerator, Dryer - Front Loading, Stainless Steel Appliances, Washer - Front Loading, Energy Efficient Appliances
Fireplace N
Window Features Double Pane,ENERGY STAR Qualified,Energy Efficient,Insulated
Appliance Built-In Microwave, Dishwasher, Disposal, Dual Flush Toilets, Oven/Range - Gas, Range Hood, Refrigerator, Dryer - Front Loading, Stainless Steel Appliances, Washer - Front Loading, Energy Efficient Appliances
Heat Source Geo-thermal
Laundry Lower Floor, Upper Floor
Exterior
Parking Features Garage - Rear Entry
Garage Spaces 2.0
Water Access N
Roof Type Copper,Rubber
Accessibility None
Attached Garage 2
Total Parking Spaces 2
Garage Y
Building
Story 3+
Sewer Public Sewer
Water Public
Architectural Style Other
Level or Stories 3+
Additional Building Above Grade, Below Grade
Structure Type 9'+ Ceilings
New Construction N
Schools
School District Alexandria City Public Schools
Others
Senior Community No
Tax ID 064.04-02-26
Ownership Fee Simple
SqFt Source Estimated
Security Features Intercom,Smoke Detector,Security System
Special Listing Condition Standard
Read Less

Bought with Christopher S Fraser • KW Metro Center



