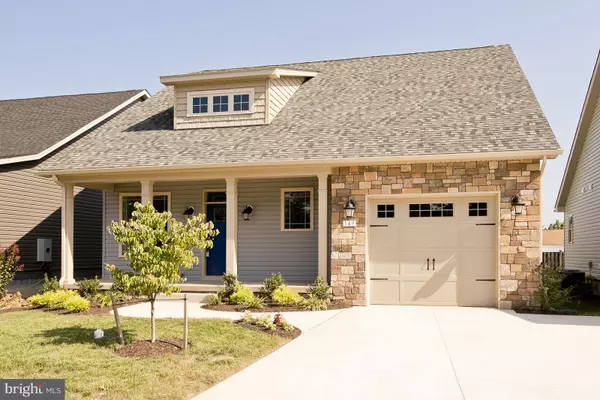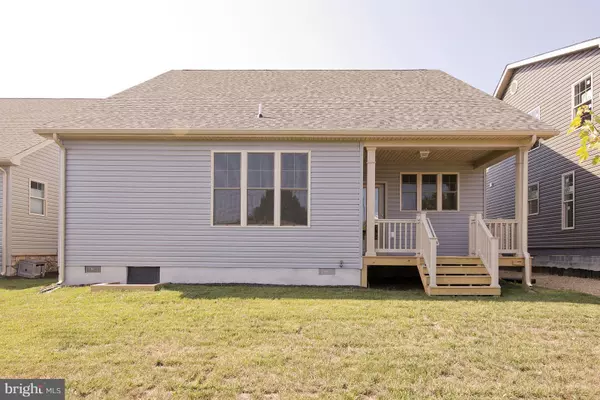For more information regarding the value of a property, please contact us for a free consultation.
149 DOONBEG CT Winchester, VA 22602
Want to know what your home might be worth? Contact us for a FREE valuation!

Our team is ready to help you sell your home for the highest possible price ASAP
Key Details
Sold Price $299,000
Property Type Single Family Home
Sub Type Detached
Listing Status Sold
Purchase Type For Sale
Square Footage 1,350 sqft
Price per Sqft $221
Subdivision Cottage Glen
MLS Listing ID 1002344872
Sold Date 05/15/19
Style Ranch/Rambler
Bedrooms 2
Full Baths 2
HOA Fees $100/mo
HOA Y/N Y
Abv Grd Liv Area 1,350
Originating Board MRIS
Year Built 2018
Tax Year 2018
Lot Size 4,493 Sqft
Acres 0.1
Property Description
REESE MODEL WITH PREMIUM FINISHES at a PHENOMENAL PRICE, IMMEDIATE DELIVERY!! Cottage Glen is Winchester's newest 55+ community located between Creekside Village and the Alamo Center for shopping and entertainment. Great commuter location near I81, I66 and 37, as well as downtown Winchester, Winchester Medical Center and the local Kernstown Battlefield. HOA provides mowing, snow removal, including owners driveway and trash removal. Sidewalks and small walking trail in the community. The REESE model offers an open floor plan with premium upgrades, including hardwood floors, Granite counter-tops, Tiled bathrooms, plus much more! Models open daily.
Location
State VA
County Frederick
Rooms
Other Rooms Primary Bedroom, Bedroom 2, Kitchen, Family Room, Mud Room
Main Level Bedrooms 2
Interior
Interior Features Attic, Breakfast Area, Family Room Off Kitchen, Kitchen - Island, Entry Level Bedroom, Primary Bath(s), Upgraded Countertops, Wood Floors, Recessed Lighting, Floor Plan - Open
Hot Water Natural Gas
Heating Forced Air
Cooling Central A/C
Equipment Dishwasher, Microwave, Stove, Disposal, Refrigerator
Fireplace N
Appliance Dishwasher, Microwave, Stove, Disposal, Refrigerator
Heat Source Natural Gas
Exterior
Exterior Feature Porch(es)
Parking Features Garage Door Opener
Garage Spaces 1.0
Community Features Covenants, Restrictions
Amenities Available Common Grounds
Water Access N
Roof Type Shingle
Accessibility 32\"+ wide Doors, 36\"+ wide Halls
Porch Porch(es)
Attached Garage 1
Total Parking Spaces 1
Garage Y
Building
Lot Description Landscaping
Story 1
Sewer Public Sewer
Water Public
Architectural Style Ranch/Rambler
Level or Stories 1
Additional Building Above Grade
Structure Type 9'+ Ceilings,Dry Wall
New Construction Y
Schools
Elementary Schools Orchard View
Middle Schools James Wood
High Schools Sherando
School District Frederick County Public Schools
Others
HOA Fee Include Lawn Maintenance,Reserve Funds,Road Maintenance,Snow Removal,Trash
Senior Community Yes
Age Restriction 55
Ownership Fee Simple
SqFt Source Estimated
Special Listing Condition Standard
Read Less

Bought with Bradley Comstock • Greenfield & Behr Residential



