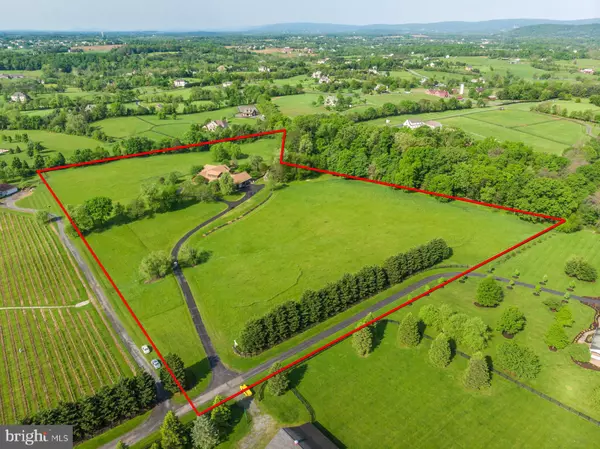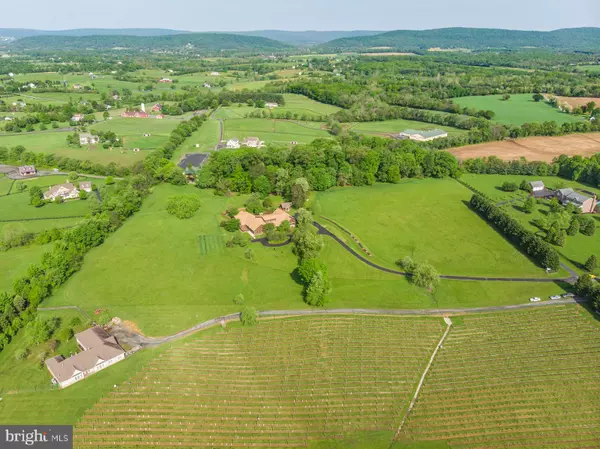For more information regarding the value of a property, please contact us for a free consultation.
38581 DAYMONT LN Waterford, VA 20197
Want to know what your home might be worth? Contact us for a FREE valuation!

Our team is ready to help you sell your home for the highest possible price ASAP
Key Details
Sold Price $1,030,000
Property Type Single Family Home
Sub Type Detached
Listing Status Sold
Purchase Type For Sale
Square Footage 7,284 sqft
Price per Sqft $141
Subdivision Peacock
MLS Listing ID VALO352962
Sold Date 05/15/19
Style Ranch/Rambler,Raised Ranch/Rambler,Side-by-Side
Bedrooms 4
Full Baths 4
HOA Y/N N
Abv Grd Liv Area 7,284
Originating Board BRIGHT
Year Built 1999
Annual Tax Amount $10,133
Tax Year 2019
Lot Size 13.000 Acres
Acres 13.0
Property Description
BIG SKY RANCH IN THE HEART OF VIRGINIA WINE COUNTRY! WATCH THE WORLD GO BY WITH YOUR FAVORITE GLASS ON INVITING FRONT PORCH OR MULTIPLE DECKS* ALL WITH LUSH GREEN PASTORAL VIEWS OF 13 OPEN FENCED ACRES* HOME HAS TWO SPACIOUS LIVING AREAS COMPLETE WITH SEPARATE ENTRANCES, GOURMET KITCHENS, FAMILY ROOMS, AND BEDROOMS THAT ARE MASTERFULLY JOINED BY TWO STORY GREAT ROOM WITH BRICK HEARTH FIRE PLACE & WOOD STOVE & SKYLIGHTS OPENS TO PRIVATE DECK*HUGE LOFT OVERLOOKING GREAT ROOM-*ALL PERFECT FOR ENTERTAINING*NEWLY REDESIGNED & RENOVATED OWNER'S LUXURY BATH IS TO DIE FOR* DON'T MISS THIS RARE OPPORTUNITY TO OWN YOUR OWN PIECE OF HEAVEN!
Location
State VA
County Loudoun
Zoning RESIDENTIAL AGRICULTURAL
Rooms
Other Rooms Living Room, Primary Bedroom, Sitting Room, Bedroom 2, Bedroom 3, Bedroom 4, Kitchen, Family Room, Breakfast Room, Great Room, Laundry, Loft
Main Level Bedrooms 4
Interior
Interior Features Breakfast Area, Built-Ins, Butlers Pantry, Ceiling Fan(s), Chair Railings, Combination Dining/Living, Crown Moldings, Dining Area, Entry Level Bedroom, Exposed Beams, Family Room Off Kitchen, Floor Plan - Open, Kitchen - Country, Kitchen - Eat-In, Kitchen - Gourmet, Kitchen - Island, Kitchen - Table Space, Kitchenette, Primary Bath(s), Recessed Lighting, Skylight(s), Stall Shower, Walk-in Closet(s), Wood Floors, Wood Stove
Hot Water Bottled Gas, Propane
Heating Forced Air, Zoned
Cooling Ceiling Fan(s), Central A/C, Zoned
Flooring Hardwood, Ceramic Tile, Wood
Fireplaces Number 1
Fireplaces Type Brick, Wood
Equipment Built-In Microwave, Cooktop, Dishwasher, Disposal, Dryer - Electric, Icemaker, Refrigerator, Oven - Wall, Stove, Washer, Water Heater
Fireplace Y
Window Features Double Pane,Skylights,Wood Frame
Appliance Built-In Microwave, Cooktop, Dishwasher, Disposal, Dryer - Electric, Icemaker, Refrigerator, Oven - Wall, Stove, Washer, Water Heater
Heat Source Propane - Leased
Laundry Main Floor
Exterior
Exterior Feature Deck(s), Porch(es)
Parking Features Garage - Side Entry, Oversized
Garage Spaces 2.0
Fence Split Rail, Wood
Utilities Available Propane
Water Access N
View Garden/Lawn, Mountain, Panoramic, Pasture
Roof Type Fiberglass
Accessibility Level Entry - Main, 2+ Access Exits, 36\"+ wide Halls, Grab Bars Mod
Porch Deck(s), Porch(es)
Attached Garage 2
Total Parking Spaces 2
Garage Y
Building
Lot Description Backs to Trees, Cleared, Cul-de-sac, Front Yard, Landscaping, Level, Pond, Partly Wooded, Rural
Story 2
Foundation Crawl Space
Sewer Gravity Sept Fld, Septic < # of BR
Water Well
Architectural Style Ranch/Rambler, Raised Ranch/Rambler, Side-by-Side
Level or Stories 2
Additional Building Above Grade, Below Grade
Structure Type Beamed Ceilings,Cathedral Ceilings
New Construction N
Schools
Elementary Schools Kenneth W. Culbert
Middle Schools Blue Ridge
High Schools Loudoun Valley
School District Loudoun County Public Schools
Others
Senior Community No
Tax ID 414282894000
Ownership Fee Simple
SqFt Source Estimated
Acceptable Financing Conventional
Horse Property Y
Listing Terms Conventional
Financing Conventional
Special Listing Condition Standard
Read Less

Bought with Sharon L Buchanan • RE/MAX Premier- Leesburg
GET MORE INFORMATION




