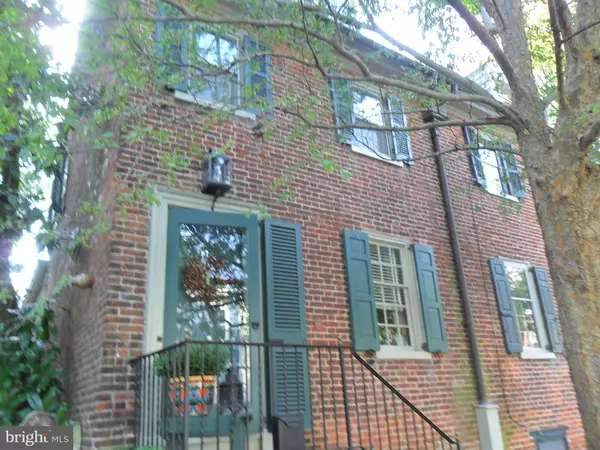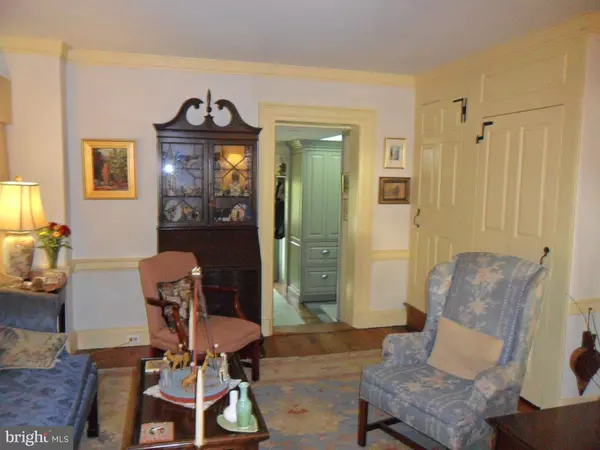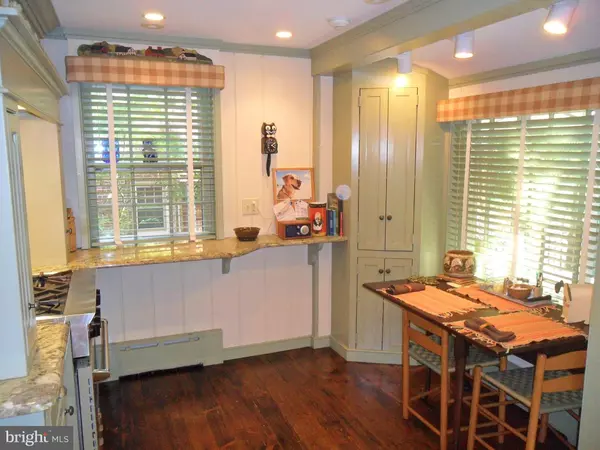For more information regarding the value of a property, please contact us for a free consultation.
122 HARMONY ST New Castle, DE 19720
Want to know what your home might be worth? Contact us for a FREE valuation!

Our team is ready to help you sell your home for the highest possible price ASAP
Key Details
Sold Price $285,000
Property Type Townhouse
Sub Type End of Row/Townhouse
Listing Status Sold
Purchase Type For Sale
Square Footage 975 sqft
Price per Sqft $292
Subdivision Old New Castle
MLS Listing ID DENC417596
Sold Date 05/16/19
Style Colonial
Bedrooms 2
Full Baths 1
Half Baths 2
HOA Y/N N
Abv Grd Liv Area 975
Originating Board BRIGHT
Year Built 1798
Annual Tax Amount $2,195
Tax Year 2018
Lot Size 871 Sqft
Acres 0.02
Lot Dimensions 19X60
Property Description
Welcome to 122 Harmony Street, an historic house in the historic district of Old New Castle. Enter and step back to the late 18th century. Enjoy the original mill work of the mantel and the adjoining closets. The bright and airy living room has a gas fireplace for instant ambiance. Continue to an updated kitchen with stunning mil lwork that echoes the living room. You will find granite counter tops, a Sub-Zero refrigerator, a Bosch dishwasher and a restaurant quality Blue Star gas stove. A large window looks out on a brick patio and garden featuring mature trees and a fountain. There is a powder room convenient to the garden door. As you ascend the original box-winder stairs to the second floor, you will find a comfortable bedroom with a gas fireplace also surrounded by original mill work. A full bath is adjacent. On the third floor, there is another bedroom with a built-in vanity. Don't miss the lower level where you will find a delightful room for entertaining. This room has a gas fireplace and reproduction box bed that is perfect for relaxing or as an accommodation for a guest. There is also a powder room. A laundry completes the lower level and it contains a Bosch washer and dryer.
Location
State DE
County New Castle
Area New Castle/Red Lion/Del.City (30904)
Zoning HR
Rooms
Other Rooms Living Room, Primary Bedroom, Kitchen, Family Room, Bedroom 1
Basement Partial, Fully Finished
Interior
Interior Features Kitchen - Eat-In
Hot Water Electric
Heating Hot Water
Cooling Central A/C
Flooring Hardwood
Fireplaces Number 3
Fireplaces Type Gas/Propane
Equipment Commercial Range, Dishwasher, Dryer, Refrigerator, Washer, Water Heater
Fireplace Y
Appliance Commercial Range, Dishwasher, Dryer, Refrigerator, Washer, Water Heater
Heat Source Natural Gas
Laundry Basement
Exterior
Exterior Feature Patio(s)
Utilities Available Electric Available, Natural Gas Available, Fiber Optics Available
Water Access N
Accessibility None
Porch Patio(s)
Garage N
Building
Story 3+
Sewer Public Sewer
Water Public
Architectural Style Colonial
Level or Stories 3+
Additional Building Above Grade
New Construction N
Schools
School District Colonial
Others
Senior Community No
Tax ID 21-015.40-021
Ownership Fee Simple
SqFt Source Assessor
Special Listing Condition Standard
Read Less

Bought with Kaego Enwerem • Patterson-Schwartz-Middletown



