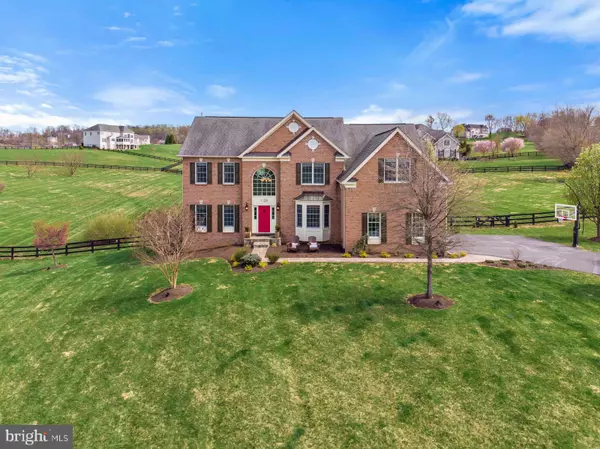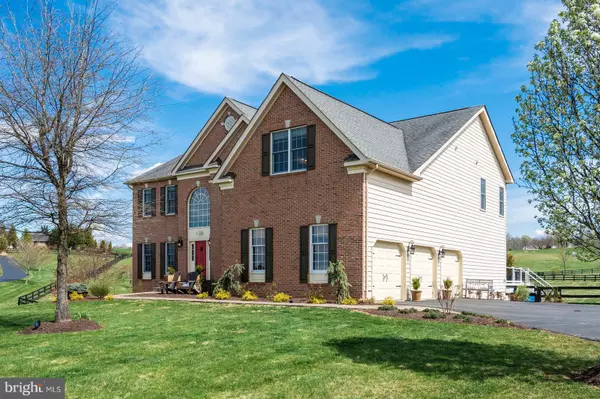For more information regarding the value of a property, please contact us for a free consultation.
14886 BANKFIELD DR Waterford, VA 20197
Want to know what your home might be worth? Contact us for a FREE valuation!

Our team is ready to help you sell your home for the highest possible price ASAP
Key Details
Sold Price $849,000
Property Type Single Family Home
Sub Type Detached
Listing Status Sold
Purchase Type For Sale
Square Footage 5,517 sqft
Price per Sqft $153
Subdivision None Available
MLS Listing ID VALO379528
Sold Date 05/14/19
Style Colonial
Bedrooms 4
Full Baths 4
Half Baths 1
HOA Fees $40/mo
HOA Y/N Y
Abv Grd Liv Area 3,955
Originating Board BRIGHT
Year Built 2005
Annual Tax Amount $7,367
Tax Year 2019
Lot Size 3.970 Acres
Acres 3.97
Property Description
Photos uploaded Thursday. Truly a beautiful three finished level home, just under 4 acres. Pastoral setting of neighborhood and Blue Ridge mountain views. Professional landscaping with accent lighting. Stone entry porch and walkway. Side load 3 car garage with openers for each. Covered screened back porch and separate deck placed perfectly for outdoor enjoyment. Durable composite decking on each accented by nice lighting. Overlooking large backyard with 3 board black fencing with screening. Inviting entry foyer with warm soft color opens to this special home. Dining room accented by nice paneling, crown molding and bay window. Beautiful 5" wide wood floors in family, living, dining and office rooms. 9 foot ceiling on main and upper levels. Family room with stone floor to ceiling gas fireplace with nice mantel. Private office room. Large gourmet kitchen with SS appliances, granite counters, huge island for chairs. In style white 42 inch cabinets with crown molding. Separate laundry room and nice built ins in mud room from the garage. Nicely done powder room. Upper level complete with large master suite and sitting room, wood flooring, tray ceiling, large his and hers walk in closets. Tiled flooring with jacuzzi tub and separate shower. Three more nice size bedrooms and 2 more bathrooms. Lower level is finished walk out level to private patio. Special touches include reclaimed wood walls in several locations, beautiful 6" wide wood floors. Family room, bonus and game rooms. 5th bedroom/den has ceiling fan andn nicely done bathroom. Basement just painted. Major systems here include 2 zone HVAC, conventional pump septic, Well water includes UV light and water filtration. Truly a special home and property just outside the village of Waterford. Minutes to toll road.
Location
State VA
County Loudoun
Zoning RESIDENTIAL
Rooms
Other Rooms Living Room, Dining Room, Primary Bedroom, Bedroom 2, Bedroom 3, Bedroom 4, Kitchen, Game Room, Family Room, Foyer, 2nd Stry Fam Rm, Laundry, Office, Bathroom 2, Bathroom 3, Bonus Room, Primary Bathroom, Half Bath, Screened Porch, Additional Bedroom
Basement Fully Finished, Heated, Rear Entrance, Walkout Level, Windows
Interior
Interior Features Attic, Carpet, Ceiling Fan(s), Chair Railings, Crown Moldings, Double/Dual Staircase, Family Room Off Kitchen, Kitchen - Island, Kitchen - Table Space, Pantry, Recessed Lighting, Upgraded Countertops, Walk-in Closet(s), Water Treat System, Window Treatments, Wood Floors
Hot Water Electric
Heating Heat Pump(s), Humidifier, Zoned
Cooling Heat Pump(s), Zoned, Ceiling Fan(s)
Flooring Wood, Carpet, Ceramic Tile
Fireplaces Number 1
Fireplaces Type Gas/Propane, Mantel(s), Stone
Equipment Cooktop, Built-In Microwave, Dishwasher, Disposal, Dryer, Humidifier, Icemaker, Oven - Wall, Refrigerator, Washer
Fireplace Y
Window Features Bay/Bow,Casement,Double Pane,Screens
Appliance Cooktop, Built-In Microwave, Dishwasher, Disposal, Dryer, Humidifier, Icemaker, Oven - Wall, Refrigerator, Washer
Heat Source Propane - Owned, Electric
Laundry Main Floor
Exterior
Exterior Feature Deck(s), Patio(s), Porch(es), Screened
Parking Features Garage Door Opener, Garage - Side Entry
Garage Spaces 3.0
Fence Rear, Board
Utilities Available Under Ground
Water Access N
View Mountain, Panoramic, Scenic Vista
Roof Type Architectural Shingle
Street Surface Paved
Accessibility None
Porch Deck(s), Patio(s), Porch(es), Screened
Attached Garage 3
Total Parking Spaces 3
Garage Y
Building
Lot Description Landscaping
Story 3+
Sewer Septic = # of BR, Septic Pump
Water None
Architectural Style Colonial
Level or Stories 3+
Additional Building Above Grade, Below Grade
Structure Type 2 Story Ceilings,9'+ Ceilings,Tray Ceilings
New Construction N
Schools
School District Loudoun County Public Schools
Others
Senior Community No
Tax ID 263481211000
Ownership Fee Simple
SqFt Source Assessor
Security Features Security System
Horse Property N
Special Listing Condition Standard
Read Less

Bought with Jennifer Valliere • Atoka Properties
GET MORE INFORMATION




