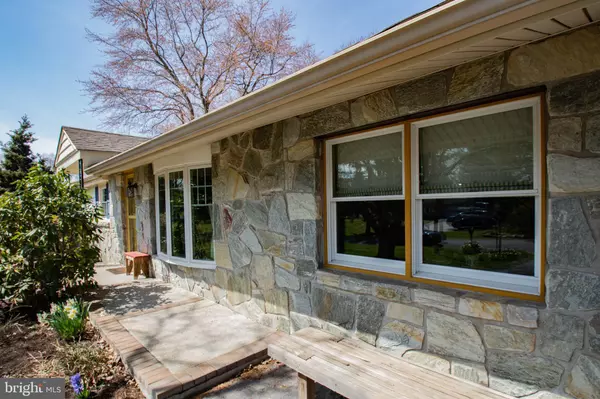For more information regarding the value of a property, please contact us for a free consultation.
77 JOHN GLENN DR Phoenixville, PA 19460
Want to know what your home might be worth? Contact us for a FREE valuation!

Our team is ready to help you sell your home for the highest possible price ASAP
Key Details
Sold Price $259,900
Property Type Single Family Home
Sub Type Detached
Listing Status Sold
Purchase Type For Sale
Square Footage 1,378 sqft
Price per Sqft $188
Subdivision None Available
MLS Listing ID PACT474624
Sold Date 05/15/19
Style Ranch/Rambler
Bedrooms 3
Full Baths 1
HOA Y/N N
Abv Grd Liv Area 1,378
Originating Board BRIGHT
Year Built 1965
Annual Tax Amount $4,383
Tax Year 2018
Lot Size 0.574 Acres
Acres 0.57
Lot Dimensions 0.00 x 0.00
Property Description
Pride of Ownership reflects in this immaculate home awaiting its new owner! The Gleaming Hardwood Floors will surely impress your guests as they arrive into the open floor concept this home offers. The Living Room offers a newer (2015) Marvin Bow Window. This home has an abundance of natural light. The warm and inviting Dining Room opens up to a modest Kitchen which allows you to entertain as you prepare your finest meal in the heart of the home. The Family Room off the Dining Room is perfect for that overflow of guests! Step into the Mud Room with plenty storage and exit to the Rear Enclosed Porch which is perfect for those summer gatherings. The rear yard is level and open. The Master Bedroom has a private entrance into the Large Hall Bath, There are two (2) generous additional sized bedrooms. The partially finished basement has a Whole House Generator for that extra comfort level and offers plenty of space. Every major element has been meticulously maintained and most are newer. See attached disclosure for the details!
Location
State PA
County Chester
Area East Pikeland Twp (10326)
Zoning R2
Rooms
Other Rooms Living Room, Dining Room, Primary Bedroom, Bedroom 2, Kitchen, Family Room, Bedroom 1
Basement Full, Partially Finished
Main Level Bedrooms 3
Interior
Heating Hot Water, Baseboard - Electric
Cooling None
Flooring Hardwood, Vinyl
Heat Source Oil
Exterior
Water Access N
Roof Type Shingle
Accessibility None
Garage N
Building
Story 1
Sewer Public Sewer
Water Well
Architectural Style Ranch/Rambler
Level or Stories 1
Additional Building Above Grade, Below Grade
New Construction N
Schools
School District Phoenixville Area
Others
Senior Community No
Tax ID 26-02 -0056.1100
Ownership Fee Simple
SqFt Source Assessor
Special Listing Condition Standard
Read Less

Bought with Betty C Fennelly • Weichert Realtors



