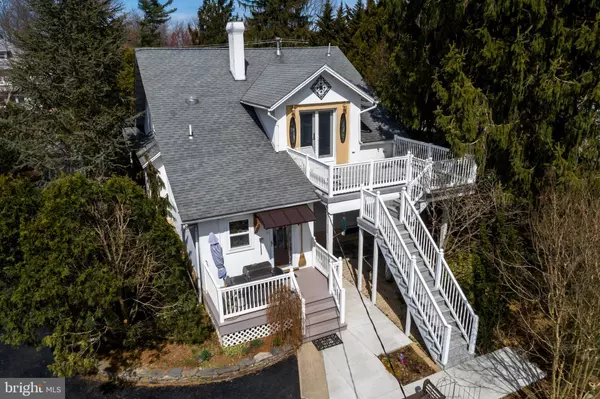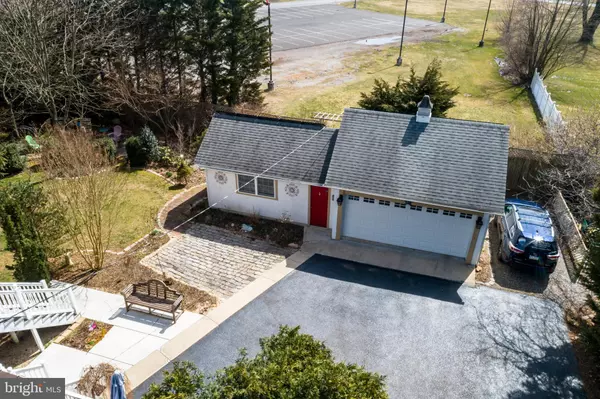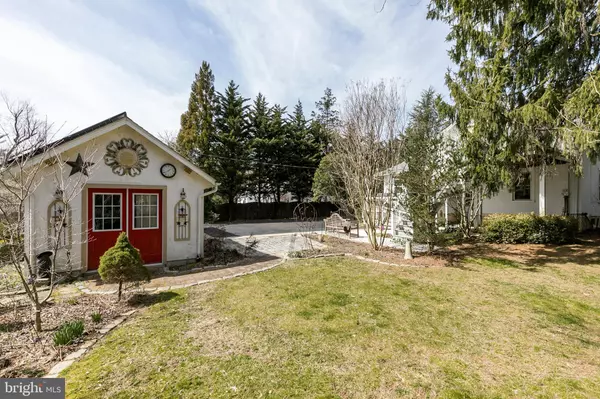For more information regarding the value of a property, please contact us for a free consultation.
2264 KIMBERTON RD Phoenixville, PA 19460
Want to know what your home might be worth? Contact us for a FREE valuation!

Our team is ready to help you sell your home for the highest possible price ASAP
Key Details
Sold Price $388,749
Property Type Single Family Home
Sub Type Detached
Listing Status Sold
Purchase Type For Sale
Square Footage 2,241 sqft
Price per Sqft $173
Subdivision None Available
MLS Listing ID PACT474608
Sold Date 05/10/19
Style Craftsman
Bedrooms 3
Full Baths 2
Half Baths 1
HOA Y/N N
Abv Grd Liv Area 2,241
Originating Board BRIGHT
Year Built 1930
Annual Tax Amount $4,644
Tax Year 2018
Lot Size 0.467 Acres
Acres 0.47
Lot Dimensions 0.00 x 0.00
Property Description
ONCE IN A LIFETIME OPPORTUNITY! This is a TRUE Sears Craftsman home, the Vallonia Model. Walking distance to Kimberton shops and restaurants. Very Private property, with stunning perennial gardens, backs to Kimberton Fair Grounds. Updated and VERY well maintained. Looking for a home loaded with character that is truly "turn key"? This is IT! Since current owner purchased, it's been painstakingly and thoughtfully updated. No detail has been overlooked. Newer roof, newer HVAC with central air added, newer on-demand hot water system, newer windows, garage addition and front porch enclosed. Updated bathrooms, stained glass additions, skylights, LOADED with charm. You'll enter from the back of the home, into the mudroom/coffee bar. Take your shoes off and enter the kitchen with pantry, gas cooking and breakfast bar. Little nook off the kitchen makes the perfect little bar for entertaining! Dining Room opens into Double Living Room, with wood stove. Cozy up to read a book or watch your favorite show. Living Room opens to the enclosed and conditioned sun porch. Choose your favorite use for this space! Spacious bedroom and full bath also on the first floor. Upstairs, you'll find 2 additional bedrooms. Oversized full bath off the hallway. Front bedroom with vaulted ceiling and enormous walk in closet! 2nd Bedroom with ANOTHER walk-in closet, complete with safe and half bath with tube skylight that floods the room with natural light. Colored glass into loft area adds colorful character. Loft area offers TONS of options. Office area? Artist loft? Music Corner? Look for the little ladder that provides access to MORE storage. This owner also had separate electric/gas and heater service the 2nd floor, in case someone wanted to divide the home into 2 units. 2nd floor, composite deck offers views of the fairgrounds and prime real estate to watch fireworks from! Detached garage provides covered parking space, storage AND garden shed space. This lovingly tended to property's perennial gardens are just starting to come to life. The yard was designed with outdoor entertaining (or enjoying quiet evenings outdoors!) in mind. Traditional Bier Garten at the back corner. This is truly a turn-key Craftman awaiting your artwork choices.
Location
State PA
County Chester
Area East Pikeland Twp (10326)
Zoning R2
Rooms
Other Rooms Living Room, Dining Room, Primary Bedroom, Bedroom 2, Kitchen, Bedroom 1, Sun/Florida Room, Loft, Mud Room
Basement Full
Main Level Bedrooms 1
Interior
Interior Features Breakfast Area, Bar, Built-Ins, Ceiling Fan(s), Crown Moldings, Dining Area, Kitchen - Eat-In, Pantry, Studio, Wood Floors
Heating Forced Air
Cooling Central A/C
Fireplaces Number 1
Fireplaces Type Gas/Propane
Fireplace Y
Window Features Double Pane,Energy Efficient
Heat Source Oil, Natural Gas
Laundry Basement
Exterior
Exterior Feature Deck(s)
Parking Features Additional Storage Area, Garage - Front Entry, Garage Door Opener
Garage Spaces 2.0
Water Access N
Roof Type Architectural Shingle
Accessibility None
Porch Deck(s)
Total Parking Spaces 2
Garage Y
Building
Story 2
Sewer Public Sewer
Water Well
Architectural Style Craftsman
Level or Stories 2
Additional Building Above Grade, Below Grade
New Construction N
Schools
School District Phoenixville Area
Others
Senior Community No
Tax ID 26-02 -0227
Ownership Fee Simple
SqFt Source Assessor
Special Listing Condition Standard
Read Less

Bought with Melissa A Shelton • RE/MAX Direct



