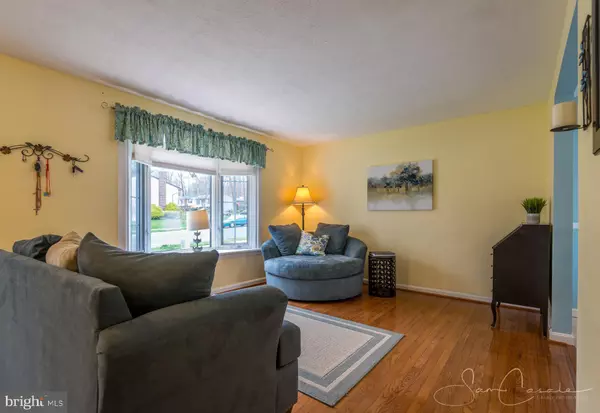For more information regarding the value of a property, please contact us for a free consultation.
2715 LAUREL VALLEY GARTH Abingdon, MD 21009
Want to know what your home might be worth? Contact us for a FREE valuation!

Our team is ready to help you sell your home for the highest possible price ASAP
Key Details
Sold Price $290,000
Property Type Single Family Home
Sub Type Detached
Listing Status Sold
Purchase Type For Sale
Square Footage 1,560 sqft
Price per Sqft $185
Subdivision Laurel Valley
MLS Listing ID MDHR230998
Sold Date 05/15/19
Style Split Level
Bedrooms 3
Full Baths 1
Half Baths 1
HOA Fees $12/ann
HOA Y/N Y
Abv Grd Liv Area 1,560
Originating Board BRIGHT
Year Built 1984
Annual Tax Amount $2,606
Tax Year 2018
Lot Size 7,500 Sqft
Acres 0.17
Lot Dimensions 60.00 x 125.00
Property Description
After attending Bel Air Schools, get ready for the Summer in this sunny home drenched in natural light and freshly painted throughout. Multiple levels of living separate the sleeping sanctuary from the rest of the living and entertaining spaces. Large front Bay window invites the Southern light into the front living room that is graced with hardwood floor. Open living lends to the Kitchen - Dining Room combination. Gather around the table or pull up a stool at the granite graced counters and enjoy the bright functioning and efficient layout and spacious counters. The upper-level sanctuary offers Master Suite with walk-in closet that can easily be converted to add a shower/bath. The second bedroom boasts wood flooring and a third southern facing bedroom plud a hall bath. Escape to the lower level family room and snuggle up to a warm fire from the wood burning stove that generates enough warmth to reach the open upper levels. Spaces are flexible to homebuyers to make their spaces fit their lifestyles. Add another Shower to the Half Bath and add your home gym. Lots of potential. The summer fun awaits beyond the newly installed lower storm doors to fully fenced yard featuring an inground pool that has been professionally maintained. Store your outdoor tools in the spacious rear shed. The newly treated rear deck off the dining area hosts lots of opportunity for fun in the sun and barbeques year round. Affordable and enjoyable. Come see the potential and call this your Home Sweet Home.
Location
State MD
County Harford
Zoning R3
Rooms
Other Rooms Living Room, Dining Room, Primary Bedroom, Bedroom 2, Bedroom 3, Kitchen, Game Room, Family Room, Bathroom 1
Basement Fully Finished
Main Level Bedrooms 3
Interior
Interior Features Combination Kitchen/Dining, Kitchen - Island, Wood Floors, Wood Stove
Heating Heat Pump(s)
Cooling Central A/C
Fireplaces Number 1
Fireplaces Type Wood
Equipment Built-In Microwave, Dishwasher, Disposal, Dryer, Dryer - Electric, Exhaust Fan, Icemaker, Microwave, Oven - Self Cleaning, Oven - Single, Refrigerator, Washer
Window Features Bay/Bow,Double Pane
Appliance Built-In Microwave, Dishwasher, Disposal, Dryer, Dryer - Electric, Exhaust Fan, Icemaker, Microwave, Oven - Self Cleaning, Oven - Single, Refrigerator, Washer
Heat Source Electric
Laundry Lower Floor, Has Laundry
Exterior
Fence Privacy, Vinyl, Fully
Pool In Ground
Water Access N
Accessibility None
Garage N
Building
Story 2
Sewer Public Sewer
Water Public
Architectural Style Split Level
Level or Stories 2
Additional Building Above Grade, Below Grade
New Construction N
Schools
Elementary Schools William S. James
Middle Schools Patterson Mill
High Schools Patterson Mill
School District Harford County Public Schools
Others
Senior Community No
Tax ID 01-008455
Ownership Fee Simple
SqFt Source Assessor
Special Listing Condition Standard
Read Less

Bought with Brandy Vinson • American Premier Realty, LLC
GET MORE INFORMATION




