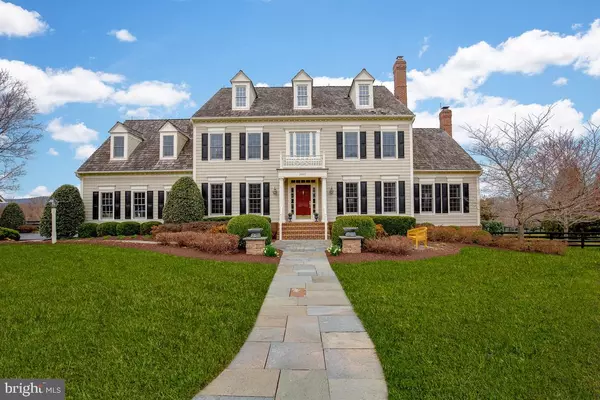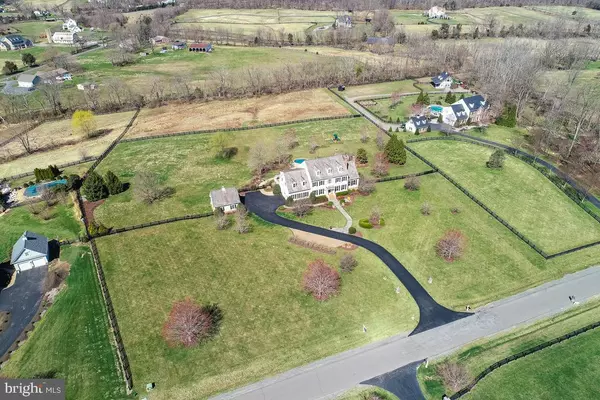For more information regarding the value of a property, please contact us for a free consultation.
24001 LACEYS TAVERN CT Aldie, VA 20105
Want to know what your home might be worth? Contact us for a FREE valuation!

Our team is ready to help you sell your home for the highest possible price ASAP
Key Details
Sold Price $1,330,000
Property Type Single Family Home
Sub Type Detached
Listing Status Sold
Purchase Type For Sale
Square Footage 6,290 sqft
Price per Sqft $211
Subdivision Westbrook
MLS Listing ID VALO356600
Sold Date 05/15/19
Style Colonial
Bedrooms 4
Full Baths 4
Half Baths 1
HOA Y/N N
Abv Grd Liv Area 4,690
Originating Board BRIGHT
Year Built 2004
Annual Tax Amount $10,679
Tax Year 2019
Lot Size 5.880 Acres
Acres 5.88
Property Description
Beautifully appointed Wetherburne Home on almost 6 acres in the sought after community of Westbrooke in Aldie! This Home's 6300 finished square feet includes three finished levels with a finished walk out basement, three fireplaces, gourmet kitchen, rear sunroom, side den and hardwood floors on the main level. The back yard is perfect for summer entertaining featuring custom pavilion with outdoor kitchen, heated saltwater pool and extensive landscaping. The property will accommodate 2 horses with space for a barn. The carriage house adds two addition garage spaces. The property is fenced with beautiful mountain views. New Carpet in Bedrooms and Resurfaced Driveway... The list of upgrades are too numerous to mention here..Come see this meticulously cared for home to appreciate all that it has to offer!
Location
State VA
County Loudoun
Zoning RESIDENTIAL
Direction East
Rooms
Basement Full, Daylight, Full, Fully Finished
Interior
Interior Features Built-Ins, Butlers Pantry, Ceiling Fan(s), Chair Railings, Crown Moldings, Dining Area, Family Room Off Kitchen, Floor Plan - Open, Formal/Separate Dining Room, Kitchen - Island, Kitchen - Table Space, Laundry Chute, Pantry, Recessed Lighting, Wainscotting, Walk-in Closet(s), Water Treat System, Window Treatments, Wood Floors
Hot Water Electric
Heating Forced Air
Cooling Central A/C
Flooring Carpet, Ceramic Tile, Hardwood
Fireplaces Number 3
Fireplaces Type Brick
Fireplace Y
Heat Source Propane - Leased
Laundry Main Floor
Exterior
Parking Features Garage - Side Entry, Garage Door Opener
Garage Spaces 4.0
Fence Wood, Board
Pool Heated, In Ground, Fenced, Saltwater
Utilities Available Fiber Optics Available, Cable TV Available
Water Access N
View Mountain, Pasture
Roof Type Shake
Accessibility None
Attached Garage 2
Total Parking Spaces 4
Garage Y
Building
Lot Description Landscaping, Level, Open, Cul-de-sac
Story 3+
Sewer Gravity Sept Fld
Water Well
Architectural Style Colonial
Level or Stories 3+
Additional Building Above Grade, Below Grade
Structure Type 9'+ Ceilings,Tray Ceilings
New Construction N
Schools
Elementary Schools Aldie
Middle Schools Mercer
High Schools John Champe
School District Loudoun County Public Schools
Others
Senior Community No
Tax ID 325463196000
Ownership Fee Simple
SqFt Source Assessor
Security Features Security System
Acceptable Financing Cash
Listing Terms Cash
Financing Cash
Special Listing Condition Standard
Read Less

Bought with Randi Lynn Gladstone • Pearson Smith Realty, LLC
GET MORE INFORMATION




